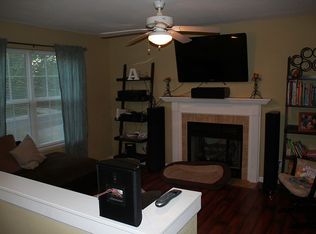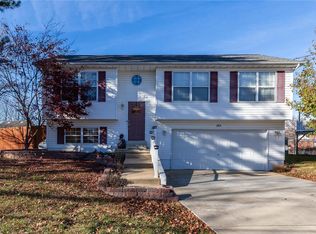Move-in ready ranch home with a 30X40 outbuilding, .76 acres, and just inside the city limits. You will love sitting on this extra long front porch that has enough room for everyone. From the front porch you will enter into a large living room with vinyl plank flooring. The adjoining kitchen has a large walk-in pantry, vinyl flooring, and all appliances will stay. The 3 bedrooms have new carpet. Home has been freshly painted and has main floor laundry that is large enough for a freezer and cabinets/shelving. Basement has a 2nd full bath and walk-up to partially fenced in back yard. There is a 2 car attached carport and a small side porch. Upgrades have been newer siding, tilt-in windows, new flooring and furnace is @11 years old. The 30x40 outbuilding has water, concrete floor, electric, work bench and 2 doors, one is tall enough for the motor home or camper. This is a must see. Convenient to shopping, restaurants and I-44. Parents home and to be sold "as is". Basement is dry.
This property is off market, which means it's not currently listed for sale or rent on Zillow. This may be different from what's available on other websites or public sources.


