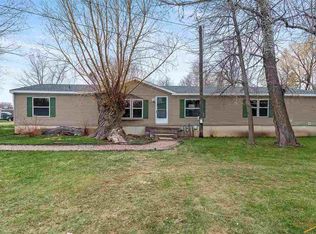Catfish Derby. Located 1.5 miles from Brownlee Reservoir & Snake River. Antelope, Deer, Fishing and More! Newer Metal Roof, New Pellet Stove with Permit. Great back porch. Large master suite.
This property is off market, which means it's not currently listed for sale or rent on Zillow. This may be different from what's available on other websites or public sources.
