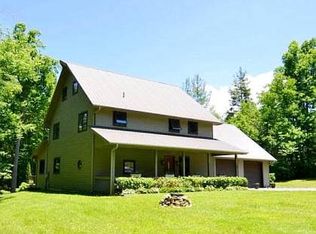Sold for $515,000 on 12/13/24
$515,000
245 Virgil's Lane, Boone, NC 28607
2beds
1,522sqft
Single Family Residence
Built in 2004
3.16 Acres Lot
$515,800 Zestimate®
$338/sqft
$2,379 Estimated rent
Home value
$515,800
$433,000 - $614,000
$2,379/mo
Zestimate® history
Loading...
Owner options
Explore your selling options
What's special
This home is located is the desirable Blowing Rock School District. Enjoy the ease of one-level living in this thoughtfully designed home tucked away on 3.16 acres in a beautiful wooded setting. Whether you’re exploring the vibrant town of Boone, the charming village of Blowing Rock, or the scenic Blue Ridge Parkway, you’ll find this location perfectly suited for your lifestyle. This 2 bedroom, 2 bath home offers an open layout with a corner kitchen fireplace creating a warm and inviting atmosphere. This property features a basement garage, along with a heated detached one car garage. The detached garage includes a full bathroom and a workshop area, and offers many opportunities. It could be finished off beautifully for additional living space with its own garage. or would also be perfect for hobbyists, those needing extra space for projects, or a home office. The 2nd floor walk in attic can be finished for additional living space. Embrace the natural beauty of the surroundings from the large open deck, perfect for entertaining or simply enjoying the peaceful setting. The covered porch offers a shaded retreat for quiet mornings with a cup of coffee or evenings spent unwinding. There is so much to see with this home! Very large and usable yard space, trails, woods and a creek! Schedule a viewing today and experience the charm and comfort of this unique property.
Zillow last checked: 8 hours ago
Listing updated: December 13, 2024 at 12:50pm
Listed by:
J.B. Lawrence 828-295-7337,
Howard Hanna Allen Tate Real Estate Blowing Rock,
Kimberly Fox 704-756-7028,
Howard Hanna Allen Tate Real Estate Blowing Rock
Bought with:
Jaco Gerbrands, 295869
Howard Hanna Allen Tate Real Estate Blowing Rock
Source: High Country AOR,MLS#: 251382 Originating MLS: High Country Association of Realtors Inc.
Originating MLS: High Country Association of Realtors Inc.
Facts & features
Interior
Bedrooms & bathrooms
- Bedrooms: 2
- Bathrooms: 2
- Full bathrooms: 2
Heating
- Forced Air, Fireplace(s), Propane, Space Heater, Wall Furnace
Cooling
- Central Air, Electric, 1 Unit
Appliances
- Included: Dryer, Dishwasher, Electric Range, Gas Water Heater, Microwave Hood Fan, Microwave, Refrigerator, Tankless Water Heater, Washer
- Laundry: Washer Hookup, Dryer Hookup, Main Level
Features
- Attic, See Remarks
- Windows: Double Hung, Double Pane Windows, Vinyl
- Basement: Exterior Entry,Full,Partially Finished,Unfinished
- Attic: Floored,Other,See Remarks
- Number of fireplaces: 1
- Fireplace features: One, Gas, Stone, Propane
Interior area
- Total structure area: 2,448
- Total interior livable area: 1,522 sqft
- Finished area above ground: 1,328
- Finished area below ground: 194
Property
Parking
- Parking features: Attached, Basement, Driveway, Detached, Garage, Gravel, Private
- Has attached garage: Yes
- Has uncovered spaces: Yes
Features
- Levels: Two
- Stories: 2
- Patio & porch: Covered, Open
- Exterior features: Gravel Driveway
- Has view: Yes
- View description: Trees/Woods
- Waterfront features: Creek, Stream
Lot
- Size: 3.16 Acres
Details
- Parcel number: 2828987819000
- Zoning description: Residential
Construction
Type & style
- Home type: SingleFamily
- Architectural style: Cape Cod
- Property subtype: Single Family Residence
Materials
- Modular/Prefab, Wood Siding
- Foundation: Basement
- Roof: Asphalt,Shingle
Condition
- Year built: 2004
Utilities & green energy
- Electric: 220 Volts
- Sewer: Septic Permit 3 Bedroom
- Water: Private, Well
Community & neighborhood
Community
- Community features: Long Term Rental Allowed, Short Term Rental Allowed
Location
- Region: Boone
- Subdivision: None
HOA & financial
HOA
- Has HOA: No
- HOA fee: $500 annually
Other
Other facts
- Listing terms: Cash,Conventional,FHA,New Loan
- Road surface type: Paved
Price history
| Date | Event | Price |
|---|---|---|
| 12/13/2024 | Sold | $515,000-3.7%$338/sqft |
Source: | ||
| 11/13/2024 | Contingent | $535,000$352/sqft |
Source: | ||
| 11/9/2024 | Price change | $535,000-10.1%$352/sqft |
Source: | ||
| 9/13/2024 | Price change | $595,000-6.3%$391/sqft |
Source: | ||
| 8/7/2024 | Listed for sale | $635,000$417/sqft |
Source: | ||
Public tax history
| Year | Property taxes | Tax assessment |
|---|---|---|
| 2024 | $1,342 | $336,700 |
| 2023 | $1,342 +1.7% | $336,700 |
| 2022 | $1,319 +8.1% | $336,700 +33.8% |
Find assessor info on the county website
Neighborhood: 28607
Nearby schools
GreatSchools rating
- 6/10Blowing Rock ElementaryGrades: PK-8Distance: 4.3 mi
- 8/10Watauga HighGrades: 9-12Distance: 4.2 mi
Schools provided by the listing agent
- Elementary: Blowing Rock
- High: Watauga
Source: High Country AOR. This data may not be complete. We recommend contacting the local school district to confirm school assignments for this home.

Get pre-qualified for a loan
At Zillow Home Loans, we can pre-qualify you in as little as 5 minutes with no impact to your credit score.An equal housing lender. NMLS #10287.
