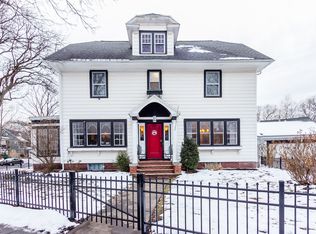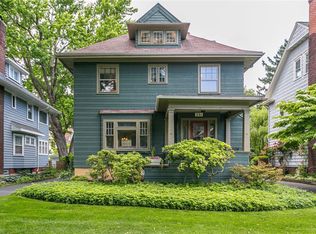Closed
$425,000
245 Vassar St, Rochester, NY 14607
6beds
3,233sqft
Single Family Residence
Built in 1912
6,250.86 Square Feet Lot
$463,100 Zestimate®
$131/sqft
$4,249 Estimated rent
Maximize your home sale
Get more eyes on your listing so you can sell faster and for more.
Home value
$463,100
$426,000 - $505,000
$4,249/mo
Zestimate® history
Loading...
Owner options
Explore your selling options
What's special
CITY LIVING AT ITS FINEST! Prepare to be impressed by this MASSIVE colonial that offers THREE floors of living space and a large fully fenced-in backyard! You will be welcomed through the grand side entrance, complete with a convenient vestibule, that opens to a wide and welcoming foyer. Through a stunning, curved cased opening is the spacious living room that seamlessly connects to the enclosed front porch; ideal for watching the vibrant neighborhood go by! Next is the generous dining room that flows into the HUGE and completely renovated kitchen. The kitchen boasts high end appliances, an island AND an informal dining area that is flooded with natural light thanks to the sliders that lead out to the impressive backyard. Do not miss the half bath tucked underneath the staircase! The second floor offers 4 bedrooms, a sleeping porch and second floor laundry! The finished third floor has another full bath and two additional bedrooms or flex rooms! One car garage and full house generator! A quick walk to restaurants/bars, museums and parks! Do not miss this once in a lifetime opportunity! FIRST COME FIRST SERVE - SELLER WILL REVIEW OFFERS AS RECEIVED - SCHEDULE YOUR SHOWINGS TODAY!
Zillow last checked: 8 hours ago
Listing updated: May 28, 2024 at 01:09pm
Listed by:
Carly B Napier 585-397-8644,
Hunt Real Estate ERA/Columbus
Bought with:
Antoinette Ganguzza, 10401313043
RE/MAX Plus
Source: NYSAMLSs,MLS#: R1527812 Originating MLS: Rochester
Originating MLS: Rochester
Facts & features
Interior
Bedrooms & bathrooms
- Bedrooms: 6
- Bathrooms: 3
- Full bathrooms: 2
- 1/2 bathrooms: 1
- Main level bathrooms: 1
Heating
- Gas, Forced Air
Cooling
- Central Air
Appliances
- Included: Dryer, Dishwasher, Freezer, Disposal, Gas Oven, Gas Range, Gas Water Heater, Microwave, Refrigerator, Washer
- Laundry: Upper Level
Features
- Attic, Ceiling Fan(s), Separate/Formal Dining Room, Entrance Foyer, Eat-in Kitchen, Separate/Formal Living Room, Guest Accommodations, Kitchen Island, Quartz Counters, Sliding Glass Door(s), Convertible Bedroom
- Flooring: Carpet, Ceramic Tile, Hardwood, Varies
- Doors: Sliding Doors
- Windows: Thermal Windows
- Basement: Full,Sump Pump
- Number of fireplaces: 1
Interior area
- Total structure area: 3,233
- Total interior livable area: 3,233 sqft
Property
Parking
- Total spaces: 1
- Parking features: Detached, Garage
- Garage spaces: 1
Features
- Stories: 3
- Patio & porch: Enclosed, Patio, Porch
- Exterior features: Blacktop Driveway, Fully Fenced, Patio
- Fencing: Full
Lot
- Size: 6,250 sqft
- Dimensions: 50 x 125
- Features: Rectangular, Rectangular Lot, Residential Lot
Details
- Parcel number: 26140012160000010280000000
- Special conditions: Standard
Construction
Type & style
- Home type: SingleFamily
- Architectural style: Colonial
- Property subtype: Single Family Residence
Materials
- Vinyl Siding
- Foundation: Block
- Roof: Asphalt
Condition
- Resale
- Year built: 1912
Utilities & green energy
- Electric: Circuit Breakers
- Sewer: Connected
- Water: Connected, Public
- Utilities for property: Cable Available, High Speed Internet Available, Sewer Connected, Water Connected
Community & neighborhood
Location
- Region: Rochester
- Subdivision: Pryor Allan & Parker
Other
Other facts
- Listing terms: Cash,Conventional,FHA,VA Loan
Price history
| Date | Event | Price |
|---|---|---|
| 5/28/2024 | Sold | $425,000-5.5%$131/sqft |
Source: | ||
| 4/16/2024 | Pending sale | $449,900$139/sqft |
Source: | ||
| 3/27/2024 | Listed for sale | $449,900+69.8%$139/sqft |
Source: | ||
| 5/26/2017 | Sold | $265,000+48.9%$82/sqft |
Source: | ||
| 12/21/2012 | Sold | $178,000-3.7%$55/sqft |
Source: | ||
Public tax history
| Year | Property taxes | Tax assessment |
|---|---|---|
| 2024 | -- | $458,100 +72.9% |
| 2023 | -- | $265,000 |
| 2022 | -- | $265,000 |
Find assessor info on the county website
Neighborhood: Park Avenue
Nearby schools
GreatSchools rating
- 4/10School 23 Francis ParkerGrades: PK-6Distance: 0.3 mi
- 3/10School Of The ArtsGrades: 7-12Distance: 1.1 mi
- 1/10James Monroe High SchoolGrades: 9-12Distance: 0.8 mi
Schools provided by the listing agent
- District: Rochester
Source: NYSAMLSs. This data may not be complete. We recommend contacting the local school district to confirm school assignments for this home.

