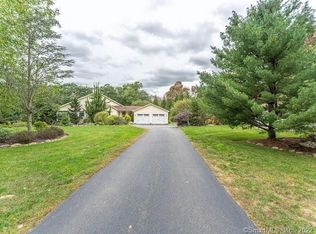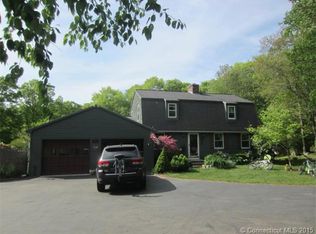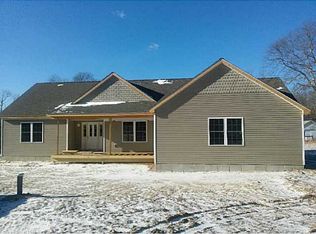STUNNING CAPE SITS back off the PAVED DRIVEWAY w/ BEAUTIFUL LANDSCAPED yard on 2.64 ACRES. STEP onto the FARMERS PORCH and enter w/ GLEAMING HARDWOOD STAIRS & FLOORING. VAULTED CEILING in living room w/ PELLET STOVE next to the FORMAL DINING ROOM & STAINLESS APPLIANCED kitchen. 1st FLOOR MASTER BEDROOM SUITE w/ WALKIN CLOSET & MASTER BATH w/ JETTED TUB. LARGE BONUS ROOM ABOVE 2 CAR GARAGE. 2 more bedrooms and FULL BATH upstairs. EXTRA WIDE STAIRS & SKYLIGHT. 16 x12 DECK to enjoy the FALL evenings. GENERATOR CONVEYS. RIGHT ON THE RI LINE!
This property is off market, which means it's not currently listed for sale or rent on Zillow. This may be different from what's available on other websites or public sources.


