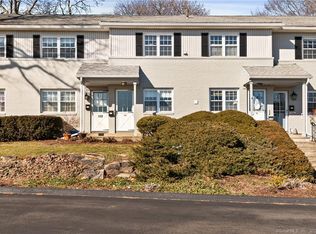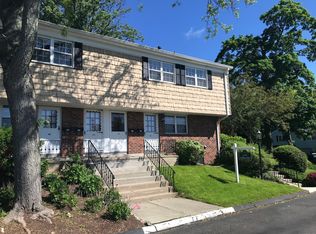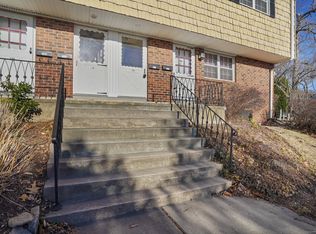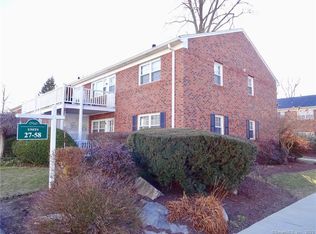Sold for $425,000
$425,000
245 Unquowa Road #73, Fairfield, CT 06824
1beds
902sqft
Condominium
Built in 1964
-- sqft lot
$462,400 Zestimate®
$471/sqft
$2,931 Estimated rent
Home value
$462,400
$435,000 - $490,000
$2,931/mo
Zestimate® history
Loading...
Owner options
Explore your selling options
What's special
Located in a prime spot of the desirable Mosswood complex, this FIRST FLOOR RANCH style END UNIT is just steps from the Train Station and Fairfield’s vibrant downtown. The home features HARDWOOD FLOORS & Crown Molding throughout, a Large SUN-FILLED Living Room/Dining Room with access to a covered DECK, an Over-Sized Primary Bedroom, Walk-in Closet, EAT-IN-KITCHEN, Pantry, newly RENOVATED BATH, WASHER/DRYER IN UNIT, C/A, GAS HEAT, a Sizable STORAGE space, Reserved Parking #105 is directly in front of the unit, plus plenty of visitor parking, PET FRIENDLY, The entire home has been freshly painted. The complex is beautifully maintained and if that's not enough, the taxes are low and so is the common fee.
Zillow last checked: 8 hours ago
Listing updated: November 09, 2023 at 03:14pm
Listed by:
Donna Galbo 203-943-1002,
Berkshire Hathaway NE Prop. 203-255-2800
Bought with:
Corinne Tartaglia, RES.0825424
BHGRE Gaetano Marra Homes
Source: Smart MLS,MLS#: 170599159
Facts & features
Interior
Bedrooms & bathrooms
- Bedrooms: 1
- Bathrooms: 1
- Full bathrooms: 1
Primary bedroom
- Features: Walk-In Closet(s), Hardwood Floor
- Level: Main
Bathroom
- Features: Remodeled, Tile Floor
- Level: Main
Dining room
- Features: Walk-In Closet(s), Hardwood Floor
- Level: Main
Kitchen
- Features: Pantry, Tile Floor
- Level: Main
Living room
- Features: Balcony/Deck, Hardwood Floor
- Level: Main
Heating
- Forced Air, Natural Gas
Cooling
- Central Air
Appliances
- Included: Oven/Range, Refrigerator, Dishwasher, Washer, Dryer, Gas Water Heater
Features
- Open Floorplan
- Basement: Storage Space
- Attic: None
- Has fireplace: No
- Common walls with other units/homes: End Unit
Interior area
- Total structure area: 902
- Total interior livable area: 902 sqft
- Finished area above ground: 902
- Finished area below ground: 0
Property
Parking
- Total spaces: 1
- Parking features: Paved, Assigned, Unassigned
- Garage spaces: 1
Features
- Stories: 1
- Patio & porch: Deck
- Waterfront features: Beach Access
Lot
- Features: Level, Wooded
Details
- Parcel number: 131535
- Zoning: DRD1
Construction
Type & style
- Home type: Condo
- Architectural style: Ranch
- Property subtype: Condominium
- Attached to another structure: Yes
Materials
- Brick
Condition
- New construction: No
- Year built: 1964
Details
- Builder model: Ranch
Utilities & green energy
- Sewer: Public Sewer
- Water: Public
Community & neighborhood
Community
- Community features: Golf, Health Club, Library, Park, Public Rec Facilities, Near Public Transport, Tennis Court(s)
Location
- Region: Fairfield
- Subdivision: Center
HOA & financial
HOA
- Has HOA: Yes
- HOA fee: $234 monthly
- Amenities included: Management
- Services included: Maintenance Grounds, Trash, Snow Removal, Water, Sewer, Pest Control, Road Maintenance, Insurance
Price history
| Date | Event | Price |
|---|---|---|
| 11/9/2023 | Sold | $425,000+7.6%$471/sqft |
Source: | ||
| 10/27/2023 | Contingent | $395,000$438/sqft |
Source: | ||
| 10/19/2023 | Listed for sale | $395,000+33.9%$438/sqft |
Source: | ||
| 8/18/2008 | Sold | $295,100+19%$327/sqft |
Source: | ||
| 10/2/2002 | Sold | $248,000+37.4%$275/sqft |
Source: | ||
Public tax history
| Year | Property taxes | Tax assessment |
|---|---|---|
| 2025 | $5,010 +1.7% | $176,470 |
| 2024 | $4,924 +1.4% | $176,470 |
| 2023 | $4,855 +1% | $176,470 |
Find assessor info on the county website
Neighborhood: 06824
Nearby schools
GreatSchools rating
- 7/10Riverfield SchoolGrades: K-5Distance: 1.3 mi
- 8/10Roger Ludlowe Middle SchoolGrades: 6-8Distance: 0.3 mi
- 9/10Fairfield Ludlowe High SchoolGrades: 9-12Distance: 0.4 mi
Schools provided by the listing agent
- Elementary: Riverfield
- Middle: Roger Ludlowe
- High: Fairfield Ludlowe
Source: Smart MLS. This data may not be complete. We recommend contacting the local school district to confirm school assignments for this home.

Get pre-qualified for a loan
At Zillow Home Loans, we can pre-qualify you in as little as 5 minutes with no impact to your credit score.An equal housing lender. NMLS #10287.



