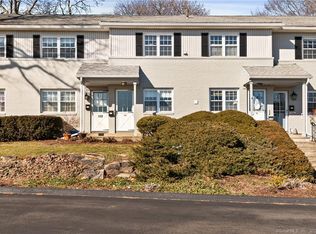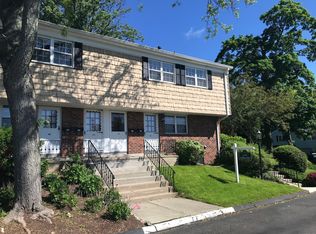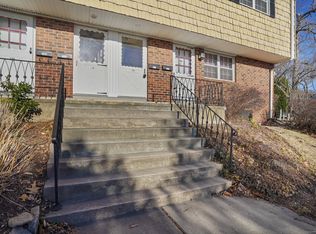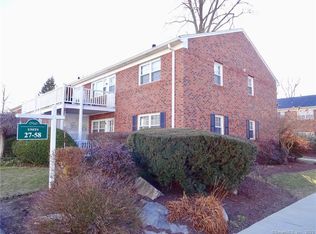Sold for $629,000
$629,000
245 Unquowa Road APT 48, Fairfield, CT 06824
3beds
1,650sqft
Condominium
Built in 1964
-- sqft lot
$647,100 Zestimate®
$381/sqft
$4,805 Estimated rent
Home value
$647,100
$582,000 - $718,000
$4,805/mo
Zestimate® history
Loading...
Owner options
Explore your selling options
What's special
Located in the center of town, this spacious and bright 2nd floor corner unit is just steps to train, schools, theater, library and restaurants. This 3 BR/2 bath unit is 1,650 SF, the largest layout. Located in a quiet location w/in the complex. Primary BR with private bath, laundry, walk-in closet & 2nd closet. Two more BRs w/plenty of closet space. Eat in kitchen, walk-in pantry, Large LR/DR with door to sunny deck overlooking the interior courtyard. New gas HVAC system 9/2022, still under warranty, new micro & fridge 2024. Enter unit through a lovely courtyard. Plenty of closet space. Large, locked private storage area in basement. 1 assigned parking spot conveniently located. Owners are allowed 2 cars/unit and use of any visitor's spot. Being sold in "As Is" condition. Owner/Agent Pets allowed, 2 dogs or 2 cats or 1 of each. LR curtains and rods excluded in sale. Round black mirror in Primary Bathroom excluded in sale. Owner/Agent
Zillow last checked: 8 hours ago
Listing updated: May 05, 2025 at 01:11pm
Listed by:
Karen A. Avallon 203-216-1305,
Avallon Realty Group LLC 203-255-1299
Bought with:
Patty Eilenberg, RES.0205100
Berkshire Hathaway NE Prop.
Rita Tanis
Berkshire Hathaway NE Prop.
Source: Smart MLS,MLS#: 24080839
Facts & features
Interior
Bedrooms & bathrooms
- Bedrooms: 3
- Bathrooms: 2
- Full bathrooms: 2
Primary bedroom
- Features: Ceiling Fan(s), Full Bath, Walk-In Closet(s), Hardwood Floor
- Level: Main
Bedroom
- Features: Hardwood Floor
- Level: Main
Bedroom
- Features: Hardwood Floor
- Level: Main
Dining room
- Features: Balcony/Deck, Combination Liv/Din Rm, Hardwood Floor
- Level: Main
Kitchen
- Features: Eating Space, Tile Floor
- Level: Main
Living room
- Features: Ceiling Fan(s), Combination Liv/Din Rm, Hardwood Floor
- Level: Main
Heating
- Forced Air, Natural Gas
Cooling
- Central Air
Appliances
- Included: Electric Range, Oven/Range, Microwave, Refrigerator, Ice Maker, Dishwasher, Disposal, Washer, Dryer, Gas Water Heater, Water Heater
- Laundry: Main Level
Features
- Basement: Partial,Storage Space
- Attic: None
- Has fireplace: No
- Common walls with other units/homes: End Unit
Interior area
- Total structure area: 1,650
- Total interior livable area: 1,650 sqft
- Finished area above ground: 1,650
Property
Parking
- Total spaces: 1
- Parking features: None, Paved, Off Street, Assigned
Features
- Stories: 1
- Patio & porch: Deck
- Exterior features: Sidewalk, Lighting
- Waterfront features: Beach Access
Lot
- Features: Cul-De-Sac
Details
- Parcel number: 131507
- Zoning: DRD1
Construction
Type & style
- Home type: Condo
- Architectural style: Ranch
- Property subtype: Condominium
- Attached to another structure: Yes
Materials
- Vinyl Siding, Brick
Condition
- New construction: No
- Year built: 1964
Utilities & green energy
- Sewer: Public Sewer
- Water: Public
Community & neighborhood
Community
- Community features: Near Public Transport, Library, Medical Facilities, Public Rec Facilities, Shopping/Mall
Location
- Region: Fairfield
- Subdivision: Center
HOA & financial
HOA
- Has HOA: Yes
- HOA fee: $430 monthly
- Amenities included: Management
- Services included: Maintenance Grounds, Trash, Snow Removal, Water, Sewer, Pest Control, Insurance
Price history
| Date | Event | Price |
|---|---|---|
| 5/5/2025 | Sold | $629,000$381/sqft |
Source: | ||
| 4/21/2025 | Pending sale | $629,000$381/sqft |
Source: | ||
| 3/28/2025 | Listed for sale | $629,000+116.9%$381/sqft |
Source: | ||
| 8/2/2002 | Sold | $290,000$176/sqft |
Source: | ||
Public tax history
| Year | Property taxes | Tax assessment |
|---|---|---|
| 2025 | $7,053 +1.8% | $248,430 |
| 2024 | $6,931 +1.4% | $248,430 |
| 2023 | $6,834 +1% | $248,430 |
Find assessor info on the county website
Neighborhood: 06824
Nearby schools
GreatSchools rating
- 7/10Riverfield SchoolGrades: K-5Distance: 1.3 mi
- 8/10Roger Ludlowe Middle SchoolGrades: 6-8Distance: 0.3 mi
- 9/10Fairfield Ludlowe High SchoolGrades: 9-12Distance: 0.4 mi
Schools provided by the listing agent
- Elementary: Riverfield
- Middle: Roger Ludlowe
- High: Fairfield Ludlowe
Source: Smart MLS. This data may not be complete. We recommend contacting the local school district to confirm school assignments for this home.

Get pre-qualified for a loan
At Zillow Home Loans, we can pre-qualify you in as little as 5 minutes with no impact to your credit score.An equal housing lender. NMLS #10287.



