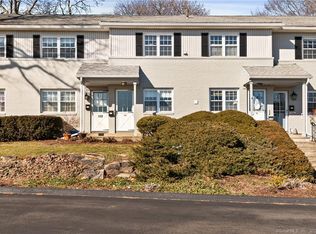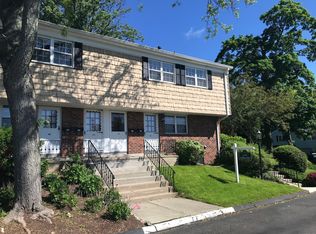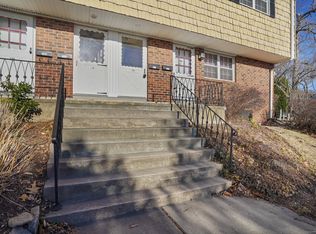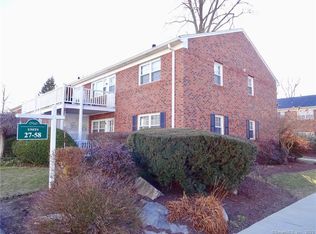Sold for $440,000
$440,000
245 Unquowa Road #44, Fairfield, CT 06824
2beds
1,058sqft
Condominium
Built in 1964
-- sqft lot
$560,500 Zestimate®
$416/sqft
$3,831 Estimated rent
Home value
$560,500
$521,000 - $605,000
$3,831/mo
Zestimate® history
Loading...
Owner options
Explore your selling options
What's special
A beautiful condo that has had a gut renovation. New York style at Mosswood with a walk up shiplap paneled entry featuring an antique light fixture. Winner of a HOBI award 2016. It is modern, upscale and worthy of HGTV with an open floor plan, breakfast bar, high end stainless steel appliances including a gas cooktop and Fisher Paykal counter depth fridge and extensive lighting. Living room is designer worthy with a tray wall papered ceiling and cove lighting that give this room the wow factor as you walk up the staircase. There is nothing in this unit that hasn't been redone including insulation, piping both bathrooms a laundry closet and tankless hot water. This is an end unit with extra windows, light and privacy. It is located in the best location in the complex with tree top views of the gardens and common open space. Just a five minute walk to the train and downtown.
Zillow last checked: 8 hours ago
Listing updated: April 01, 2023 at 07:09pm
Listed by:
Sharon Henry Harder 203-209-1036,
Higgins Group Real Estate 203-254-9000,
Linda Daniels 203-520-8865,
Higgins Group Bedford Square
Bought with:
Edward Pinto, REB.0759200
The Pinto Group R. E. Services
Source: Smart MLS,MLS#: 170549015
Facts & features
Interior
Bedrooms & bathrooms
- Bedrooms: 2
- Bathrooms: 2
- Full bathrooms: 2
Primary bedroom
- Features: Hardwood Floor, Stall Shower, Walk-In Closet(s)
- Level: Main
Bedroom
- Features: Hardwood Floor, Walk-In Closet(s)
- Level: Main
- Area: 168 Square Feet
- Dimensions: 14 x 12
Dining room
- Features: Breakfast Bar
- Level: Upper
Kitchen
- Features: Remodeled
- Level: Main
- Area: 96 Square Feet
- Dimensions: 8 x 12
Living room
- Features: Balcony/Deck, Built-in Features, Dining Area, Hardwood Floor, Vaulted Ceiling(s)
- Level: Main
- Area: 234 Square Feet
- Dimensions: 18 x 13
Heating
- Forced Air, Natural Gas
Cooling
- Central Air
Appliances
- Included: Cooktop, Oven, Microwave, Refrigerator, Dishwasher, Washer, Dryer, Gas Water Heater, Tankless Water Heater
- Laundry: Main Level
Features
- Basement: None
- Attic: None
- Has fireplace: No
- Common walls with other units/homes: End Unit
Interior area
- Total structure area: 1,058
- Total interior livable area: 1,058 sqft
- Finished area above ground: 1,058
Property
Parking
- Total spaces: 1
- Parking features: Assigned, Parking Lot
- Garage spaces: 1
Features
- Stories: 1
- Patio & porch: Deck
- Waterfront features: Beach Access
Lot
- Features: Wooded
Details
- Parcel number: 131503
- Zoning: DRD1
Construction
Type & style
- Home type: Condo
- Architectural style: Ranch
- Property subtype: Condominium
- Attached to another structure: Yes
Materials
- Brick, Wood Siding
Condition
- New construction: No
- Year built: 1964
Utilities & green energy
- Sewer: Public Sewer
- Water: Public
Community & neighborhood
Community
- Community features: Golf, Health Club, Library, Medical Facilities, Park, Shopping/Mall
Location
- Region: Fairfield
- Subdivision: Center
HOA & financial
HOA
- Has HOA: Yes
- HOA fee: $309 monthly
- Amenities included: None, Management
- Services included: Trash, Snow Removal, Pest Control, Road Maintenance
Price history
| Date | Event | Price |
|---|---|---|
| 6/3/2023 | Listing removed | -- |
Source: Zillow Rentals Report a problem | ||
| 5/11/2023 | Price change | $3,450-8%$3/sqft |
Source: Zillow Rentals Report a problem | ||
| 4/29/2023 | Price change | $3,750-2.6%$4/sqft |
Source: Zillow Rentals Report a problem | ||
| 4/2/2023 | Listed for rent | $3,850+20.3%$4/sqft |
Source: Zillow Rentals Report a problem | ||
| 3/31/2023 | Sold | $440,000-10%$416/sqft |
Source: | ||
Public tax history
| Year | Property taxes | Tax assessment |
|---|---|---|
| 2025 | $6,322 +1.8% | $222,670 |
| 2024 | $6,212 +1.4% | $222,670 |
| 2023 | $6,126 +1% | $222,670 |
Find assessor info on the county website
Neighborhood: 06824
Nearby schools
GreatSchools rating
- 7/10Riverfield SchoolGrades: K-5Distance: 1.3 mi
- 8/10Roger Ludlowe Middle SchoolGrades: 6-8Distance: 0.3 mi
- 9/10Fairfield Ludlowe High SchoolGrades: 9-12Distance: 0.4 mi

Get pre-qualified for a loan
At Zillow Home Loans, we can pre-qualify you in as little as 5 minutes with no impact to your credit score.An equal housing lender. NMLS #10287.



