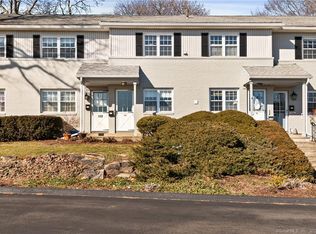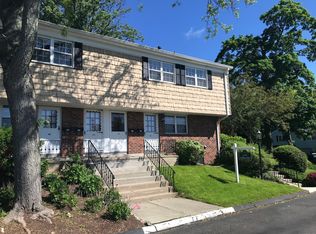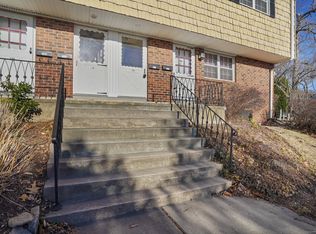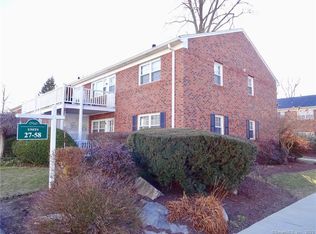Sold for $645,000
$645,000
245 Unquowa Road APT 38, Fairfield, CT 06824
3beds
1,650sqft
Condominium
Built in 1964
-- sqft lot
$657,000 Zestimate®
$391/sqft
$4,805 Estimated rent
Home value
$657,000
$591,000 - $729,000
$4,805/mo
Zestimate® history
Loading...
Owner options
Explore your selling options
What's special
BEST LOCATION in the Mosswood Complex!!! Spacious 3 bedroom/2 full bath, Corner Unit! In-Town location! Walk to Train, Schools, Theater, Library, Restaurants, and Shopping! Largest Layout and Quietest Location in the complex. Bright and Sunny. Gorgeous Hardwood Floors, Plantation Shutters, Tons of Closet Space, Meticulously Cared for Unit, Deck/Balcony Southern Exposure. Beautiful Views: Enter thru Charming Landscaped Courtyard. Living/Dining and Deck look out to large Landscaped Green Space as well. Open Living Room/Dining Room with access to the deck and oversized windows bring in lots of light! All 3 Bedrooms are spacious and have hardwood floors, and huge closets. Bathrooms are bright and white! Kitchen is lovely, with windows overlooking the courtyard, lots of cabinet space, plus a pantry closet. Quite the spot in a very sought after location in Fairfield!
Zillow last checked: 8 hours ago
Listing updated: September 24, 2025 at 10:49am
Listed by:
Terry Keegan 203-556-5327,
Fairfield County Real Estate 203-259-9999,
Gail Keegan 203-451-6360,
Fairfield County Real Estate
Bought with:
Elizabeth Steffen, RES.0770290
Higgins Group Bedford Square
Source: Smart MLS,MLS#: 24094840
Facts & features
Interior
Bedrooms & bathrooms
- Bedrooms: 3
- Bathrooms: 2
- Full bathrooms: 2
Primary bedroom
- Features: Full Bath, Hardwood Floor
- Level: Main
Bedroom
- Features: Hardwood Floor
- Level: Main
Bedroom
- Features: Hardwood Floor
- Level: Main
Dining room
- Features: Hardwood Floor
- Level: Main
Kitchen
- Features: Pantry, Tile Floor
- Level: Main
Living room
- Features: Balcony/Deck, Hardwood Floor
- Level: Main
Heating
- Forced Air, Natural Gas
Cooling
- Central Air
Appliances
- Included: Oven/Range, Microwave, Refrigerator, Dishwasher, Washer, Dryer, Gas Water Heater, Tankless Water Heater
- Laundry: Main Level
Features
- Basement: None
- Attic: None
- Has fireplace: No
- Common walls with other units/homes: End Unit
Interior area
- Total structure area: 1,650
- Total interior livable area: 1,650 sqft
- Finished area above ground: 1,650
Property
Parking
- Total spaces: 2
- Parking features: None, Paved, Off Street, Assigned
Accessibility
- Accessibility features: Bath Grab Bars
Features
- Stories: 1
- Patio & porch: Deck
- Waterfront features: Beach Access
Lot
- Features: Level
Details
- Parcel number: 131496
- Zoning: DRD1
Construction
Type & style
- Home type: Condo
- Architectural style: Ranch
- Property subtype: Condominium
- Attached to another structure: Yes
Materials
- Shingle Siding, Brick
Condition
- New construction: No
- Year built: 1964
Utilities & green energy
- Sewer: Public Sewer
- Water: Public
- Utilities for property: Cable Available
Community & neighborhood
Community
- Community features: Golf, Library, Park, Near Public Transport, Shopping/Mall, Tennis Court(s)
Location
- Region: Fairfield
- Subdivision: Center
HOA & financial
HOA
- Has HOA: Yes
- HOA fee: $430 monthly
- Amenities included: Management
- Services included: Maintenance Grounds, Trash, Snow Removal, Water, Sewer, Pest Control, Road Maintenance
Price history
| Date | Event | Price |
|---|---|---|
| 9/24/2025 | Pending sale | $640,000-0.8%$388/sqft |
Source: | ||
| 9/18/2025 | Sold | $645,000+0.8%$391/sqft |
Source: | ||
| 6/12/2025 | Listed for sale | $640,000+156%$388/sqft |
Source: | ||
| 9/29/2000 | Sold | $250,000+90.1%$152/sqft |
Source: Public Record Report a problem | ||
| 12/31/1992 | Sold | $131,500$80/sqft |
Source: Public Record Report a problem | ||
Public tax history
| Year | Property taxes | Tax assessment |
|---|---|---|
| 2025 | $7,053 +1.8% | $248,430 |
| 2024 | $6,931 +1.4% | $248,430 |
| 2023 | $6,834 +1% | $248,430 |
Find assessor info on the county website
Neighborhood: 06824
Nearby schools
GreatSchools rating
- 7/10Riverfield SchoolGrades: K-5Distance: 1.3 mi
- 8/10Roger Ludlowe Middle SchoolGrades: 6-8Distance: 0.3 mi
- 9/10Fairfield Ludlowe High SchoolGrades: 9-12Distance: 0.4 mi
Schools provided by the listing agent
- Elementary: Riverfield
- Middle: Roger Ludlowe
- High: Fairfield Ludlowe
Source: Smart MLS. This data may not be complete. We recommend contacting the local school district to confirm school assignments for this home.

Get pre-qualified for a loan
At Zillow Home Loans, we can pre-qualify you in as little as 5 minutes with no impact to your credit score.An equal housing lender. NMLS #10287.



