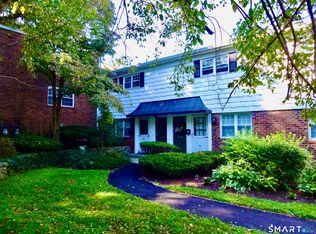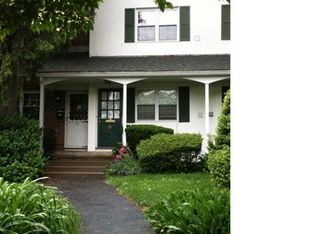Sold for $430,000
$430,000
245 Unquowa Road APT 35, Fairfield, CT 06824
1beds
902sqft
Condominium, Townhouse
Built in 1964
-- sqft lot
$432,600 Zestimate®
$477/sqft
$2,931 Estimated rent
Home value
$432,600
$411,000 - $454,000
$2,931/mo
Zestimate® history
Loading...
Owner options
Explore your selling options
What's special
DOWNTOWN FAIRFIELD LIVING - STEPS FROM TRAIN & EVERYTHING! Prime location just steps from Fairfield Center Train Station and all downtown shops, dining, and entertainment! This stunning first-floor end unit offers spacious comfort with seamless living/dining flow, large kitchen with pantry, updated bathroom, and oversized primary bedroom with walk-in closet. In-unit laundry plus commercial facilities available. LIFESTYLE PERKS: * Reserved parking space (#42) + room for 2nd vehicle * Pet-friendly: up to 2 dogs (under 60 lbs), 2 cats, or 1 of each * Basement storage unit included * Low common charges at well-maintained Mosswood Condominiums UNBEATABLE CONVENIENCE: Walk to train, coffee shops, restaurants, and entertainment. Whether commuting to NYC or exploring CT, everything starts at your doorstep! This isn't just a home - it's your gateway to the best of Fairfield County living. Properties in this coveted location move quickly! Ready to make Downtown Fairfield your home?
Zillow last checked: 8 hours ago
Listing updated: August 21, 2025 at 01:42pm
Listed by:
Mark Pires 203-247-2655,
Coldwell Banker Realty 203-254-7100
Bought with:
Maryann Coyle, RES.0809047
Coldwell Banker Realty
Source: Smart MLS,MLS#: 24111063
Facts & features
Interior
Bedrooms & bathrooms
- Bedrooms: 1
- Bathrooms: 1
- Full bathrooms: 1
Primary bedroom
- Level: Main
Dining room
- Level: Main
Living room
- Level: Main
Heating
- Forced Air, Natural Gas
Cooling
- Central Air
Appliances
- Included: Gas Range, Refrigerator, Dishwasher, Washer, Dryer, Water Heater
Features
- Basement: None
- Attic: None
- Has fireplace: No
- Common walls with other units/homes: End Unit
Interior area
- Total structure area: 902
- Total interior livable area: 902 sqft
- Finished area above ground: 902
Property
Parking
- Total spaces: 1
- Parking features: None, Paved, Assigned
Features
- Stories: 2
Lot
- Features: Level
Details
- Parcel number: 131493
- Zoning: DRD
Construction
Type & style
- Home type: Condo
- Architectural style: Townhouse
- Property subtype: Condominium, Townhouse
- Attached to another structure: Yes
Materials
- Shake Siding, Brick
Condition
- New construction: No
- Year built: 1964
Utilities & green energy
- Sewer: Public Sewer
- Water: Public
Community & neighborhood
Location
- Region: Fairfield
- Subdivision: Center
HOA & financial
HOA
- Has HOA: Yes
- HOA fee: $275 monthly
- Amenities included: Guest Parking, Management
- Services included: Maintenance Grounds, Trash, Snow Removal, Water, Sewer, Pest Control, Road Maintenance
Price history
| Date | Event | Price |
|---|---|---|
| 8/21/2025 | Sold | $430,000$477/sqft |
Source: | ||
| 7/28/2025 | Pending sale | $430,000$477/sqft |
Source: | ||
| 7/15/2025 | Listed for sale | $430,000+1.2%$477/sqft |
Source: | ||
| 5/23/2025 | Sold | $425,000-1.2%$471/sqft |
Source: | ||
| 5/7/2025 | Listed for sale | $430,000$477/sqft |
Source: | ||
Public tax history
| Year | Property taxes | Tax assessment |
|---|---|---|
| 2025 | $5,010 +1.7% | $176,470 |
| 2024 | $4,924 +1.4% | $176,470 |
| 2023 | $4,855 +1% | $176,470 |
Find assessor info on the county website
Neighborhood: 06824
Nearby schools
GreatSchools rating
- 7/10Riverfield SchoolGrades: K-5Distance: 1.3 mi
- 8/10Roger Ludlowe Middle SchoolGrades: 6-8Distance: 0.3 mi
- 9/10Fairfield Ludlowe High SchoolGrades: 9-12Distance: 0.4 mi
Schools provided by the listing agent
- High: Fairfield Ludlowe
Source: Smart MLS. This data may not be complete. We recommend contacting the local school district to confirm school assignments for this home.

Get pre-qualified for a loan
At Zillow Home Loans, we can pre-qualify you in as little as 5 minutes with no impact to your credit score.An equal housing lender. NMLS #10287.

