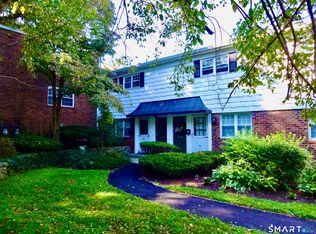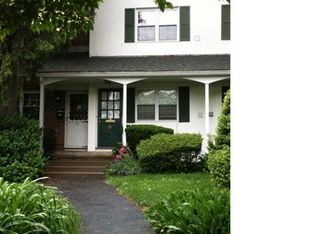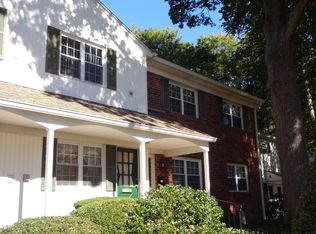Nicely updated first floor end unit in the best section w/wonderful courtyard park like views from deck. One of Mosswood's larger units includes spacious rooms & formal dining room to make a 5 room total. Tasteful updates include a beautiful wall of built ins w/high end millwork, moldings, spotlights & bookcases Recessed lighting throughout w/dimmers, solid doors and custom moldings. Light pours in from front to back. Master bedroom has updated full bathroom done in neutral white cabinetry, wall tile & counters, large walk in closet and 2nd spacious closet. Additional bedroom in nice corner location w/windows on either side and large walk in closet. Eat in kitchen w/counter seating. Walk through Mosswood on pretty walking paths where you stop to smell the roses without ever leaving the property! OR walk to train, town, schools, Audubon Birdcraft, library, restaurants, concerts at FTC & all our downtown has to offer! Bike to the beach! C/AC, 2 parking spaces, pets welcome (ask), in unit full capacity laundry, full basement walk in/out well-lit storage space w/vaulted floor in larger corner spot....too much to list! Don't miss!
This property is off market, which means it's not currently listed for sale or rent on Zillow. This may be different from what's available on other websites or public sources.



