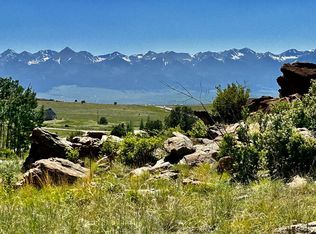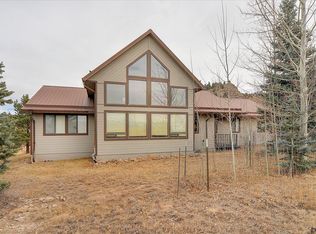Sold for $315,000
$315,000
245 Tyndall Rd, Silver Cliff, CO 81252
2beds
1,409sqft
Single Family Residence
Built in 1982
3.41 Acres Lot
$368,900 Zestimate®
$224/sqft
$1,703 Estimated rent
Home value
$368,900
$347,000 - $395,000
$1,703/mo
Zestimate® history
Loading...
Owner options
Explore your selling options
What's special
Mountain Chalet with Magnificent Views!! Siituated against a Wet Mountain backdrop just minutes from the small community of Westcliffe in scenic south-central Colorado this chalet-style home is an unimpeded witness to the breathtaking beauty of Sangre De Cristo panoramas that spread across the valley floor. Of equal delight is the breathtaking pictorial of the many layered hues of the Wet Mountains at sunset afforded this particular home owner. Ample decking guarantees scenic enjoyment outside the home. An open floor plan with lofty ceilings and many windows provides means for continued enjoyment from within. Great-room, kitchen, master and bath are located on the main level. A spacious loft with full bath can be utilized as office, family area, second bedroom and sitting area or combination thereof. A small deck extends from this upper level for those who enjoy watching the sum rise while sipping their morning cup of coffee. The walk-out basement level features a low-ceilinged bedroom and 1/2 bath - ideal for children or teenagers. Garage space measures an impressive _______ sq. ft. that can easiiy accomodate two cars an RV and more! New siding and decking could label this cuties" the home of your dreams!"
Zillow last checked: 8 hours ago
Listing updated: September 25, 2023 at 04:32pm
Listed by:
Robyn Canda (719)269-6975,
Colorado Mtn. Land & Home, LLC
Bought with:
Sarah Flynn, EA40023915
Mountain Land Properties, LLC
Source: Westcliffe Listing Service,MLS#: 2516365
Facts & features
Interior
Bedrooms & bathrooms
- Bedrooms: 2
- Bathrooms: 3
- Full bathrooms: 2
- 1/2 bathrooms: 1
Heating
- Electric, Wood Burn. Stove
Appliances
- Included: Dishwasher, Refrigerator, Washer/Dryer, Water Heater, Oven/Range
Features
- Vaulted Ceiling(s)
- Flooring: Flooring: Carpet, Flooring: Tile/Clay, Flooring: Wood (Veener/Other)
- Windows: Window Coverings
- Basement: Partial
- Fireplace features: Wood Burning Stove
Interior area
- Total structure area: 1,409
- Total interior livable area: 1,409 sqft
Property
Parking
- Total spaces: 3
- Parking features: Detached
- Garage spaces: 3
Features
- Levels: One and One Half
- Stories: 2
- Patio & porch: Deck
- Exterior features: RV Hookup
- Has view: Yes
- View description: Mountain(s)
Lot
- Size: 3.41 Acres
- Features: Cul-De-Sac, Trees
Details
- Additional structures: Outbuilding
- Parcel number: 102344550
- Zoning description: Rural residential
Construction
Type & style
- Home type: SingleFamily
- Architectural style: Chalet
- Property subtype: Single Family Residence
Materials
- Block, Frame, Wood
- Foundation: Crawl Space
- Roof: Composition,Shingle
Condition
- Year built: 1982
Utilities & green energy
- Electric: Power: Line To Property, 220 Volts
- Gas: Propane: Available
- Sewer: Septic Tank
- Water: Water: Private Well (Drilled)
- Utilities for property: Garbage Collection, Internet: Satellite/Wireless, Legal Access: Yes
Community & neighborhood
Location
- Region: Silver Cliff
- Subdivision: Silver Cliff Ranch
Price history
| Date | Event | Price |
|---|---|---|
| 9/25/2023 | Sold | $315,000-4.5%$224/sqft |
Source: Public Record Report a problem | ||
| 8/27/2023 | Pending sale | $330,000$234/sqft |
Source: Westcliffe Listing Service #2516365 Report a problem | ||
| 8/27/2023 | Listed for sale | $330,000+65%$234/sqft |
Source: Westcliffe Listing Service #2516365 Report a problem | ||
| 2/4/2013 | Sold | $200,000$142/sqft |
Source: Public Record Report a problem | ||
Public tax history
| Year | Property taxes | Tax assessment |
|---|---|---|
| 2025 | $772 -27.6% | $19,130 +29.2% |
| 2024 | $1,066 -2.5% | $14,810 -1% |
| 2023 | $1,094 | $14,960 +1% |
Find assessor info on the county website
Neighborhood: 81252
Nearby schools
GreatSchools rating
- 4/10Custer County Elementary SchoolGrades: PK-5Distance: 5.8 mi
- 4/10Custer Middle SchoolGrades: 6-8Distance: 5.8 mi
- 6/10Custer County High SchoolGrades: 9-12Distance: 5.8 mi
Schools provided by the listing agent
- Elementary: Custer County
- Middle: Custer County
- High: Custer County
Source: Westcliffe Listing Service. This data may not be complete. We recommend contacting the local school district to confirm school assignments for this home.
Get pre-qualified for a loan
At Zillow Home Loans, we can pre-qualify you in as little as 5 minutes with no impact to your credit score.An equal housing lender. NMLS #10287.

