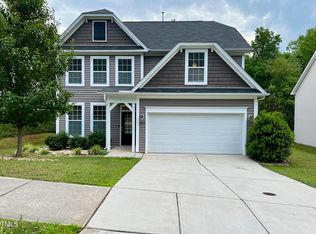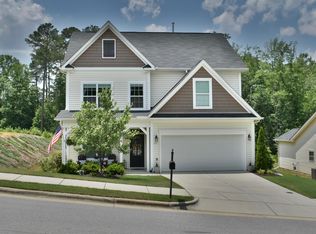Run to see this meticulous ranch that is so affordable and is USDA eligible. There is a formal DR for those special family gatherings. You will enjoy cooking in this kitchen with granite countertops, island and beautiful backsplash. Yes, the SS refrigerator conveys. Draperies and curtains do not convey, but the hardware does. 2-inch faux blinds throughout. Lots of cathedral ceilings, ceiling fans and ceramic tile flooring in kitchen and all bathrooms. This is a mov-in condition home!
This property is off market, which means it's not currently listed for sale or rent on Zillow. This may be different from what's available on other websites or public sources.

