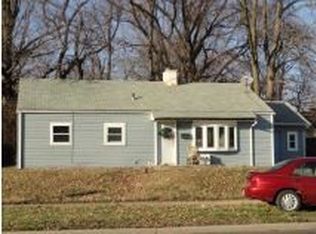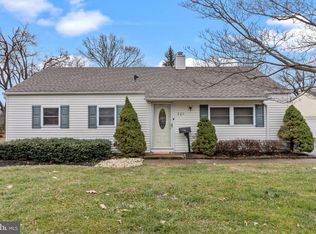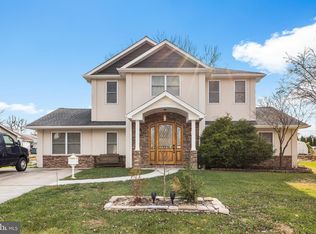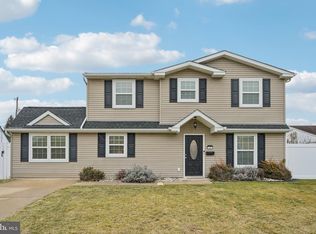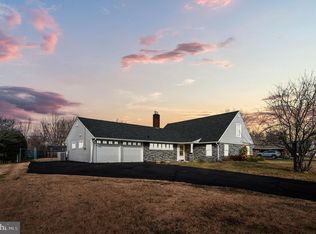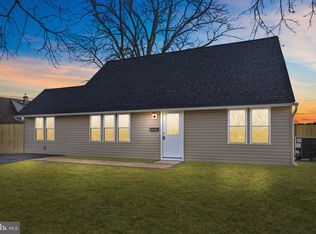Back on a market. Buyers got cold feet. Welcome to this beautifully maintained ranch-style home in the heart of Fairless Hills! This charming property offers four generously sized bedrooms and two fully remodeled bathrooms, providing both space and comfort for modern living. Step into the spacious living room, filled with natural light and neutral tones that create a warm, inviting atmosphere. The open-concept kitchen is a true highlight, featuring new cabinets, quartz countertops, stainless steel appliances, and ceilings with skylights that bring in even more sunshine. Enjoy outdoor living at its best with a deck, inground pool, and a private backyard perfect for entertaining or relaxing. The pool area has been freshly updated with new concrete and a freshly painted surface, while a fire pit and oversized shed add both charm and functionality. This home has been thoughtfully updated with a newer roof, siding, HVAC, A/C, and water heater (only two years old), ensuring peace of mind for years to come. Located in the highly rated Pennsbury School District, you’ll love the convenience of being close to Oxford Valley Mall, public transportation, and I-95—making your commute and errands a breeze. Bright, airy, and lovingly cared for, this home is ready for its next owners to move right in and make it their own.
Under contract
$529,900
245 Trenton Rd, Fairless Hills, PA 19030
4beds
1,800sqft
Est.:
Single Family Residence
Built in 1951
9,880 Square Feet Lot
$523,400 Zestimate®
$294/sqft
$-- HOA
What's special
Inground poolPrivate backyardQuartz countertopsFire pitNew cabinetsNatural lightOpen-concept kitchen
- 108 days |
- 2,493 |
- 123 |
Zillow last checked: 8 hours ago
Listing updated: February 12, 2026 at 04:51am
Listed by:
Yan Korol 267-228-2356,
Elite Realty Group Unl. Inc. 2153284800
Source: Bright MLS,MLS#: PABU2108658
Facts & features
Interior
Bedrooms & bathrooms
- Bedrooms: 4
- Bathrooms: 2
- Full bathrooms: 2
- Main level bathrooms: 2
- Main level bedrooms: 4
Basement
- Area: 0
Heating
- Forced Air, Natural Gas
Cooling
- Central Air, Electric
Appliances
- Included: Gas Water Heater, Water Heater
- Laundry: Main Level
Features
- Has basement: No
- Has fireplace: No
Interior area
- Total structure area: 1,800
- Total interior livable area: 1,800 sqft
- Finished area above ground: 1,800
- Finished area below ground: 0
Property
Parking
- Total spaces: 3
- Parking features: Garage Faces Side, Garage Faces Front, Attached, Driveway
- Attached garage spaces: 1
- Uncovered spaces: 2
Accessibility
- Accessibility features: None
Features
- Levels: One
- Stories: 1
- Has private pool: Yes
- Pool features: Private
Lot
- Size: 9,880 Square Feet
- Dimensions: 76.00 x 130.00
Details
- Additional structures: Above Grade, Below Grade
- Parcel number: 13006075
- Zoning: NCR
- Special conditions: Standard
Construction
Type & style
- Home type: SingleFamily
- Architectural style: Ranch/Rambler
- Property subtype: Single Family Residence
Materials
- Frame
- Foundation: Concrete Perimeter
Condition
- New construction: No
- Year built: 1951
- Major remodel year: 2023
Utilities & green energy
- Sewer: Public Sewer
- Water: Public
Community & HOA
Community
- Subdivision: Oxford Valley
HOA
- Has HOA: No
Location
- Region: Fairless Hills
- Municipality: FALLS TWP
Financial & listing details
- Price per square foot: $294/sqft
- Tax assessed value: $19,600
- Annual tax amount: $4,558
- Date on market: 10/31/2025
- Listing agreement: Exclusive Right To Sell
- Inclusions: Appliances As Is
- Ownership: Fee Simple
Estimated market value
$523,400
$497,000 - $550,000
$3,331/mo
Price history
Price history
| Date | Event | Price |
|---|---|---|
| 2/12/2026 | Contingent | $529,900$294/sqft |
Source: | ||
| 12/27/2025 | Listed for sale | $529,900$294/sqft |
Source: | ||
| 12/19/2025 | Contingent | $529,900$294/sqft |
Source: | ||
| 10/31/2025 | Listed for sale | $529,900+14%$294/sqft |
Source: | ||
| 5/12/2023 | Sold | $465,000-3.1%$258/sqft |
Source: | ||
Public tax history
Public tax history
| Year | Property taxes | Tax assessment |
|---|---|---|
| 2025 | $4,559 | $19,600 |
| 2024 | $4,559 +9% | $19,600 |
| 2023 | $4,182 +3.2% | $19,600 |
Find assessor info on the county website
BuyAbility℠ payment
Est. payment
$3,176/mo
Principal & interest
$2483
Property taxes
$508
Home insurance
$185
Climate risks
Neighborhood: 19030
Nearby schools
GreatSchools rating
- 7/10Oxford Valley El SchoolGrades: K-5Distance: 0.7 mi
- 6/10William Penn Middle SchoolGrades: 6-8Distance: 3.1 mi
- 7/10Pennsbury High SchoolGrades: 9-12Distance: 1.3 mi
Schools provided by the listing agent
- High: Pennsbury
- District: Pennsbury
Source: Bright MLS. This data may not be complete. We recommend contacting the local school district to confirm school assignments for this home.
- Loading
