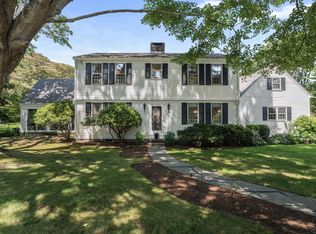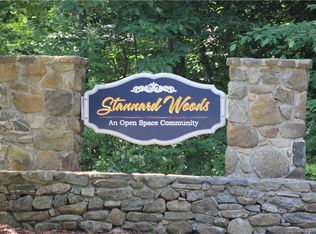Sold for $825,000 on 06/12/25
$825,000
245 Toby Hill Road, Westbrook, CT 06498
3beds
2,492sqft
Single Family Residence
Built in 2010
1.27 Acres Lot
$846,500 Zestimate®
$331/sqft
$4,422 Estimated rent
Home value
$846,500
$770,000 - $931,000
$4,422/mo
Zestimate® history
Loading...
Owner options
Explore your selling options
What's special
This custom-built home, completed in 2010, seamlessly blends contemporary design with classic colonial charm. Step inside to gleaming hardwood floors throughout the main open living area & a highly desirable first-floor primary suite with walk in closet and a beautiful custom bathroom. The spacious kitchen, equipped with modern amenities, granite counters, huge pantry & stainless appliances flow effortlessly into a recently expanded dining area with breakfast bar & large wall to wall custom picture window. The living room is a stunning focal point with vaulted ceilings and a cozy gas fireplace, this light filled space is open and airy. Just off the kitchen, sliders to a four-season sunroom provides the perfect retreat for relaxation year-round. Set on a generously sized, professionally landscaped lot, the property includes a newly added oversized storage shed and a whole-house 24 KW generator. Inside, custom closet systems and shelving enhance organization, while the dedicated office/study features a beautifully crafted custom desk and filing cabinets. Additional highlights include a two-car attached garage, a paved driveway, and a full, semi-finished basement. The lower level is presently being used as a wood working shop but just add flooring and it easily converts to a family room or home gym. Move-in ready, this exceptional home offers comfort, style, and functionality in a prime location. Just minutes to town, shopping, medical facilities and I-95. This gem won't last!
Zillow last checked: 8 hours ago
Listing updated: June 12, 2025 at 06:01am
Listed by:
Gigi Giordano 203-671-2155,
Compass Connecticut, LLC 860-767-5390
Bought with:
Joseph Giordano, RES.0817339
Compass Connecticut, LLC
Source: Smart MLS,MLS#: 24075578
Facts & features
Interior
Bedrooms & bathrooms
- Bedrooms: 3
- Bathrooms: 3
- Full bathrooms: 2
- 1/2 bathrooms: 1
Primary bedroom
- Features: High Ceilings, Full Bath, Walk-In Closet(s), Hardwood Floor
- Level: Main
- Area: 224 Square Feet
- Dimensions: 16 x 14
Bedroom
- Features: Wall/Wall Carpet
- Level: Upper
- Area: 154 Square Feet
- Dimensions: 14 x 11
Bedroom
- Features: Wall/Wall Carpet
- Level: Upper
- Area: 234 Square Feet
- Dimensions: 18 x 13
Den
- Features: Interior Balcony, Wall/Wall Carpet
- Level: Upper
- Area: 374 Square Feet
- Dimensions: 22 x 17
Dining room
- Features: Hardwood Floor
- Level: Main
- Area: 168 Square Feet
- Dimensions: 14 x 12
Great room
- Features: High Ceilings, Gas Log Fireplace, Hardwood Floor
- Level: Main
- Area: 324 Square Feet
- Dimensions: 18 x 18
Kitchen
- Features: Breakfast Bar, Granite Counters, Pantry, Hardwood Floor
- Level: Main
- Area: 182 Square Feet
- Dimensions: 14 x 13
Other
- Features: Laundry Hookup
- Level: Main
Study
- Features: Built-in Features, Hardwood Floor
- Level: Main
- Area: 169 Square Feet
- Dimensions: 13 x 13
Sun room
- Features: Ceiling Fan(s), Laminate Floor
- Level: Main
- Area: 144 Square Feet
- Dimensions: 12 x 12
Heating
- Forced Air, Propane
Cooling
- Central Air
Appliances
- Included: Oven/Range, Microwave, Refrigerator, Dishwasher, Washer, Dryer, Water Heater
- Laundry: Main Level
Features
- Open Floorplan
- Windows: Thermopane Windows
- Basement: Full,Partially Finished
- Attic: Storage,Floored
- Number of fireplaces: 1
Interior area
- Total structure area: 2,492
- Total interior livable area: 2,492 sqft
- Finished area above ground: 2,492
Property
Parking
- Total spaces: 2
- Parking features: Attached, Garage Door Opener
- Attached garage spaces: 2
Features
- Patio & porch: Patio
Lot
- Size: 1.27 Acres
- Features: Few Trees, Level, Landscaped
Details
- Additional structures: Shed(s)
- Parcel number: 2560202
- Zoning: Rr/Mdr
- Other equipment: Generator
Construction
Type & style
- Home type: SingleFamily
- Architectural style: Colonial
- Property subtype: Single Family Residence
Materials
- Vinyl Siding
- Foundation: Concrete Perimeter
- Roof: Asphalt
Condition
- New construction: No
- Year built: 2010
Utilities & green energy
- Sewer: Septic Tank
- Water: Well
- Utilities for property: Cable Available
Green energy
- Energy efficient items: Windows
Community & neighborhood
Security
- Security features: Security System
Community
- Community features: Health Club, Medical Facilities, Shopping/Mall
Location
- Region: Westbrook
Price history
| Date | Event | Price |
|---|---|---|
| 6/12/2025 | Sold | $825,000+10%$331/sqft |
Source: | ||
| 6/7/2025 | Pending sale | $749,900$301/sqft |
Source: | ||
| 4/6/2025 | Listed for sale | $749,900+41.2%$301/sqft |
Source: | ||
| 8/2/2019 | Sold | $531,000-3.5%$213/sqft |
Source: | ||
| 6/21/2019 | Pending sale | $550,000$221/sqft |
Source: Berkshire Hathaway HomeServices New England Properties #170197280 | ||
Public tax history
| Year | Property taxes | Tax assessment |
|---|---|---|
| 2025 | $7,491 +3.7% | $332,930 |
| 2024 | $7,225 +1.8% | $332,930 |
| 2023 | $7,098 +2.7% | $332,930 |
Find assessor info on the county website
Neighborhood: 06498
Nearby schools
GreatSchools rating
- 8/10Westbrook Middle SchoolGrades: 5-8Distance: 0.8 mi
- 7/10Westbrook High SchoolGrades: 9-12Distance: 0.7 mi
- 7/10Daisy Ingraham SchoolGrades: PK-4Distance: 1.4 mi
Schools provided by the listing agent
- Elementary: Daisy Ingraham
- High: Westbrook
Source: Smart MLS. This data may not be complete. We recommend contacting the local school district to confirm school assignments for this home.

Get pre-qualified for a loan
At Zillow Home Loans, we can pre-qualify you in as little as 5 minutes with no impact to your credit score.An equal housing lender. NMLS #10287.
Sell for more on Zillow
Get a free Zillow Showcase℠ listing and you could sell for .
$846,500
2% more+ $16,930
With Zillow Showcase(estimated)
$863,430
