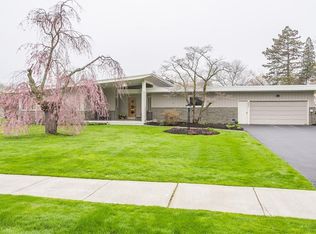Located in Brightons desired Council Rock Estates neighborhood, this sprawling Ranch was designed by renowned Mid-Century Modern architect Don Hershey. This almost 3,000 sq ft home features 3 bedrooms & 2 baths, plus a floorplan that allows your guests to flow seamlessly from room to room. Fantastic over acre lot, where youll enjoy summer entertaining in the fully fenced back yard with an in-ground pool; slate & stamped concrete patios & firepit. From the pool, enter through the sliding glass doors into the 4 season Sunroom with slate floor & a vessel sink. Cozy up to the gas fireplace in your sunken living room with built-ins & floor to ceiling windows overlooking the back yard. The formal Dining room features a live wood edge hutch & a serving bar with granite countertop. The spacious eat-in Kitchen includes marble floors, a pantry & plenty of cabinet & counter space. Looking for a quiet place to escape to? Family Room has built-ins, with enough space to house your tv & media, books, games & more! The generous bedrooms include the Owners suite with 5 closets, dressing table & an ensuite bath with dual sink vanity & a seated shower. Offers due Tuesday, August 2nd, at 10am.
This property is off market, which means it's not currently listed for sale or rent on Zillow. This may be different from what's available on other websites or public sources.
