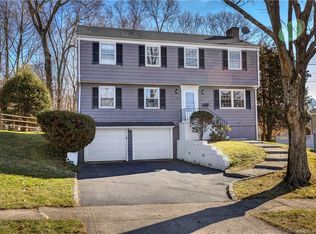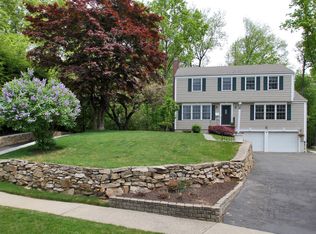Sold for $1,105,000 on 10/01/25
$1,105,000
245 Taunton Road, Fairfield, CT 06824
4beds
2,246sqft
Single Family Residence
Built in 1966
0.28 Acres Lot
$1,119,200 Zestimate®
$492/sqft
$5,877 Estimated rent
Home value
$1,119,200
$1.01M - $1.24M
$5,877/mo
Zestimate® history
Loading...
Owner options
Explore your selling options
What's special
An ideal location plus a move-in ready home equals an exceptional opportunity in the highly sought-after University area. This 4 bedroom, 9 room Colonial offers 3 spacious levels of comfortable living in one of the most desirable neighborhoods. Standout features include 2 fireplaces: a cozy gas fireplace for crisp mornings & a wood burning that brings warmth w/ the crackling sound of real fire, wide plank hardwood flooring that adds character, custom built-in bookshelves, charming swing & pocket doors & an abundance of natural light. The homeowner has made extensive upgrades, ensuring a move-in ready experience. All of the following are NEW; roof, driveway & front walk-way, deck, professional landscaping, hot water heater, central air, gas fireplace, carpet in lower level, renovated full bath, washing machine & interior/exterior freshly painted. Enjoy an ideal layout for modern living & entertaining. The 1st level hosts a front to back living room & family room both w/ built-ins & a fireplace, a bright eat-in kitchen & formal dining room - perfect for holidays & hosting. Upstairs, 4 generous sized bedrooms including the primary await. The finished, expansive lower level offers even more flexible space for a home office, gym, playroom or media room. Step outside to your oversized deck overlooking a completely private backyard w/ no homes behind you, just peaceful nature & plenty of space for a pool. This unbeatable location is walking distance to town, train & all schools.
Zillow last checked: 8 hours ago
Listing updated: October 18, 2025 at 11:38pm
Listed by:
Jackie Davis & Team At William Raveis Real Estate,
Jackie Davis 203-258-9912,
William Raveis Real Estate 203-255-6841
Bought with:
Anita B. Taylor, RES.0770269
William Raveis Real Estate
Source: Smart MLS,MLS#: 24125252
Facts & features
Interior
Bedrooms & bathrooms
- Bedrooms: 4
- Bathrooms: 2
- Full bathrooms: 1
- 1/2 bathrooms: 1
Primary bedroom
- Features: Walk-In Closet(s), Hardwood Floor
- Level: Upper
- Area: 180 Square Feet
- Dimensions: 15 x 12
Bedroom
- Features: Hardwood Floor
- Level: Upper
- Area: 195 Square Feet
- Dimensions: 13 x 15
Bedroom
- Features: Hardwood Floor
- Level: Upper
- Area: 132 Square Feet
- Dimensions: 11 x 12
Bedroom
- Features: Hardwood Floor
- Level: Upper
- Area: 120 Square Feet
- Dimensions: 10 x 12
Dining room
- Features: Hardwood Floor
- Level: Main
- Area: 156 Square Feet
- Dimensions: 13 x 12
Family room
- Features: Balcony/Deck, Built-in Features, Gas Log Fireplace, Hardwood Floor
- Level: Main
- Area: 264 Square Feet
- Dimensions: 12 x 22
Kitchen
- Features: Pantry, Hardwood Floor
- Level: Main
- Area: 220 Square Feet
- Dimensions: 20 x 11
Living room
- Features: Bookcases, Built-in Features, Fireplace, Hardwood Floor
- Level: Main
- Area: 286 Square Feet
- Dimensions: 13 x 22
Rec play room
- Features: Wall/Wall Carpet
- Level: Lower
- Area: 420 Square Feet
- Dimensions: 20 x 21
Heating
- Hot Water, Natural Gas
Cooling
- Central Air
Appliances
- Included: Oven/Range, Refrigerator, Freezer, Dishwasher, Disposal, Washer, Dryer, Water Heater
- Laundry: Lower Level
Features
- Wired for Data, Open Floorplan
- Basement: Full,Storage Space,Garage Access,Partially Finished
- Attic: Storage,Pull Down Stairs
- Number of fireplaces: 2
Interior area
- Total structure area: 2,246
- Total interior livable area: 2,246 sqft
- Finished area above ground: 1,826
- Finished area below ground: 420
Property
Parking
- Total spaces: 1
- Parking features: Attached, Garage Door Opener
- Attached garage spaces: 1
Features
- Patio & porch: Deck
- Exterior features: Lighting, Stone Wall
- Fencing: Partial
- Waterfront features: Beach Access
Lot
- Size: 0.28 Acres
- Features: Landscaped
Details
- Parcel number: 128590
- Zoning: A
Construction
Type & style
- Home type: SingleFamily
- Architectural style: Colonial
- Property subtype: Single Family Residence
Materials
- Wood Siding
- Foundation: Concrete Perimeter
- Roof: Asphalt
Condition
- New construction: No
- Year built: 1966
Utilities & green energy
- Sewer: Public Sewer
- Water: Public
Community & neighborhood
Community
- Community features: Golf, Health Club, Library, Paddle Tennis, Park, Public Rec Facilities, Shopping/Mall, Tennis Court(s)
Location
- Region: Fairfield
- Subdivision: University
Price history
| Date | Event | Price |
|---|---|---|
| 10/1/2025 | Sold | $1,105,000+5.3%$492/sqft |
Source: | ||
| 9/18/2025 | Pending sale | $1,049,000$467/sqft |
Source: | ||
| 9/11/2025 | Listed for sale | $1,049,000+56.6%$467/sqft |
Source: | ||
| 5/14/2014 | Sold | $670,000-4.1%$298/sqft |
Source: | ||
| 3/2/2014 | Listed for sale | $699,000-5.4%$311/sqft |
Source: William Raveis Real Estate #99054924 Report a problem | ||
Public tax history
| Year | Property taxes | Tax assessment |
|---|---|---|
| 2025 | $11,683 +1.8% | $411,530 |
| 2024 | $11,482 +1.4% | $411,530 |
| 2023 | $11,321 +1% | $411,530 |
Find assessor info on the county website
Neighborhood: 06824
Nearby schools
GreatSchools rating
- 7/10Riverfield SchoolGrades: K-5Distance: 0.5 mi
- 8/10Roger Ludlowe Middle SchoolGrades: 6-8Distance: 0.6 mi
- 9/10Fairfield Ludlowe High SchoolGrades: 9-12Distance: 0.5 mi
Schools provided by the listing agent
- Elementary: Riverfield
- Middle: Roger Ludlowe
- High: Fairfield Ludlowe
Source: Smart MLS. This data may not be complete. We recommend contacting the local school district to confirm school assignments for this home.

Get pre-qualified for a loan
At Zillow Home Loans, we can pre-qualify you in as little as 5 minutes with no impact to your credit score.An equal housing lender. NMLS #10287.
Sell for more on Zillow
Get a free Zillow Showcase℠ listing and you could sell for .
$1,119,200
2% more+ $22,384
With Zillow Showcase(estimated)
$1,141,584
