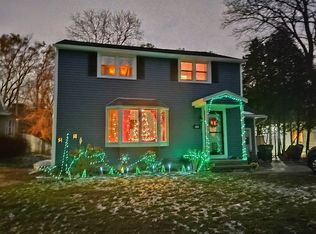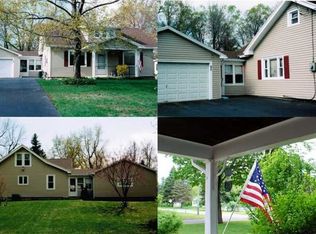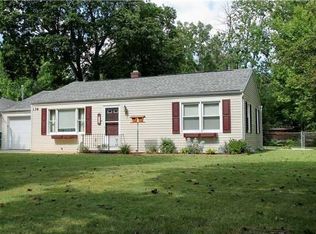Sold for $235,000
$235,000
245 Sylvia Rd, Rochester, NY 14623
4beds
2,072sqft
SingleFamily
Built in 1955
0.3 Acres Lot
$361,600 Zestimate®
$113/sqft
$2,707 Estimated rent
Home value
$361,600
$333,000 - $394,000
$2,707/mo
Zestimate® history
Loading...
Owner options
Explore your selling options
What's special
Spacious Brighton home lovingly cared for in a prime location just minutes from U of R, Strong Memorial Hospital, RIT, Genesee Valley Park, expressway, shopping and dining! Cozy wood burning fireplace in family room with a unique access door to wood bin in garage. This makes a wonderful area to relax and could also be the perfect area for a home office. Beautiful cherry cabinets and newer hardwood floors in kitchen. Original hardwood floors are under a portion of carpet in dining room area. Newer windows in 3 of the upstairs bedrooms and 1/2 of downstairs. This unique house has tons of potential and space. Please make all offers good for 24 hours.
Facts & features
Interior
Bedrooms & bathrooms
- Bedrooms: 4
- Bathrooms: 3
- Full bathrooms: 2
- 1/2 bathrooms: 1
Heating
- Forced air, Gas
Cooling
- Central
Appliances
- Included: Dishwasher, Range / Oven, Refrigerator
Features
- Flooring: Tile, Carpet, Hardwood
- Basement: Partially finished
- Has fireplace: Yes
Interior area
- Total interior livable area: 2,072 sqft
Property
Parking
- Total spaces: 2
- Parking features: Garage - Attached
Features
- Exterior features: Vinyl
Lot
- Size: 0.30 Acres
Details
- Parcel number: 26200014808185
Construction
Type & style
- Home type: SingleFamily
- Architectural style: Colonial
Materials
- Metal
- Roof: Asphalt
Condition
- Year built: 1955
Community & neighborhood
Location
- Region: Rochester
Other
Other facts
- Additional Interior Features: Ceiling Fan, Sump Pump, Drapes - Some
- Additional Rooms: Foyer/Entry Hall, Master Bedroom Bath, Living Room, Family Room, Laundry-Basement, Workshop
- Additional Exterior Features: Partially Fenced Yard, Cable TV Available, Garage Door Opener, High Speed Internet
- Attic Description: Crawl Space
- Driveway Description: Blacktop
- Floor Description: Hardwood-Some, Tile-Some, Wall To Wall Carpet-Some
- Exterior Construction: Vinyl
- Garage Description: Attached
- Heating Fuel Description: Gas
- HVAC Type: AC-Central, Forced Air, Baseboard, AC Unit-Window
- Kitchen Dining Description: Eat-In
- Kitchen Equip Appl Included: Dishwasher, Refrigerator, Dryer, Washer, Oven/Range Electric, Range Hood-Exhaust Fan, Cooktop - Electric
- Lot Information: Neighborhood Street
- Listing Type: Exclusive Right To Sell
- Year Built Description: Existing
- Sewer Description: Sewer Connected
- Basement Description: Partial
- Typeof Sale: Normal
- Village: Not Applicable
- Water Heater Fuel: Gas
- Water Resources: Public Connected
- Foundation Description: Block
- Styles Of Residence: Colonial
- Lot Shape: Rectangular
- Area NYSWIS Code: Brighton-Monroe Co.-262000
- Roof Description: Asphalt
- Status: P-Pending Sale
- Garage Amenities: Electrical Service, Shop Space
- Parcel Number: 262000-148-080-0001-085-000
Price history
| Date | Event | Price |
|---|---|---|
| 2/23/2024 | Sold | $235,000+23.7%$113/sqft |
Source: Public Record Report a problem | ||
| 12/21/2020 | Sold | $190,000-5%$92/sqft |
Source: Public Record Report a problem | ||
| 10/28/2020 | Pending sale | $199,900$96/sqft |
Source: Howard Hanna - Pittsford - Main Street #R1294693 Report a problem | ||
| 9/17/2020 | Listed for sale | $199,900$96/sqft |
Source: Howard Hanna #R1294693 Report a problem | ||
Public tax history
| Year | Property taxes | Tax assessment |
|---|---|---|
| 2024 | -- | $185,600 |
| 2023 | -- | $185,600 |
| 2022 | -- | $185,600 |
Find assessor info on the county website
Neighborhood: 14623
Nearby schools
GreatSchools rating
- 7/10Ethel K Fyle Elementary SchoolGrades: K-3Distance: 3 mi
- 5/10Henry V Burger Middle SchoolGrades: 7-9Distance: 5.3 mi
- 7/10Rush Henrietta Senior High SchoolGrades: 9-12Distance: 3.7 mi
Schools provided by the listing agent
- District: Rush-Henrietta
Source: The MLS. This data may not be complete. We recommend contacting the local school district to confirm school assignments for this home.


