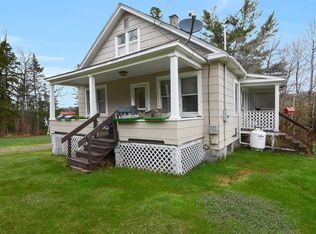This custom built, exquisite home sits alongside beautiful Stearns Brook. A remarkable lay-out with a large open concept kitchen. The living room boasts cathedral pine ceilings and a built-in pellet stove insert. Enjoy eating dinner while watching and listening to Stearns Brook. Both en suite master bedrooms are on the first floor and there is custom ceramic tile in the bathrooms. There is an office, bathroom and laundry room on the first floor too. The second level has two additional bedrooms and a bathroom. The heated basement with double doors makes for a great place to store ATV's and snowmachines. It's your choice; heat with the wood boiler, the forced hot air heating system or the pellet insert. When you're hot in the summer turn on the central air or jump in the brook! The large deck that overlooks the brook is a great place to relax after a long day or go fishing in the brook. Don't ever worry about losing electricity, your back up generator will take care of you. For all the ATV enthusiasts you can leave from home to access the trails. All of the high end appliances (Bosch dishwasher) (Heartland Vintage stove) including the generator, riding and push lawnmowers, window treatments and pool table are included in the sale. All additional furnishings are available too.
This property is off market, which means it's not currently listed for sale or rent on Zillow. This may be different from what's available on other websites or public sources.

