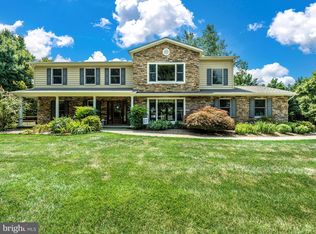Sold for $580,000
$580,000
245 Streaker Rd, Sykesville, MD 21784
3beds
2,568sqft
Single Family Residence
Built in 1984
1.01 Acres Lot
$591,000 Zestimate®
$226/sqft
$2,926 Estimated rent
Home value
$591,000
$538,000 - $650,000
$2,926/mo
Zestimate® history
Loading...
Owner options
Explore your selling options
What's special
Welcome home to country living while still being close enough to everything! This 3BR, 3BA Sykesville rancher (w no HOA!) is located just off the beaten path, minutes from all amenities, and is located only 4 miles from the Howard County line, making a commute south a snap. Enjoy one-level living on top of a finished lower level that has a huge rec room, storage space, and two other rooms that can be used as a guest room, exercise room, or office. The kitchen has table space and stainless steel appliances, and shares the space in the rear of home with the family room that has a gas fireplace. The dining room has hardwood floors, and sits adjacent to the light-filled living room. There are three bedrooms on the main level, with two of them sharing a full bath. The good-sized primary bedroom has its own recently updated full bathroom with a stand-up shower. Walk out from the family room to a brand-new deck that leads to a large flat back yard, partially shielded with evergreens. Bring the pups – the yard is fully fenced in with a large shed for you to store your mower and tools. The lower level is basically a mirror image of the above-grade living space, giving you almost 3,000 sq ft of total sq ft. The laundry is located on the lower level, and there’s also plenty of room for storage with extra shelving. A rear walk-up from the lower level gives you egress to the backyard. The oversized 2-car side-load garage is a bonus with space for a workbench, etc, and the driveway is large enough to accommodate about 8 vehicles. Come on out and take a tour, or visit the Open House on Saturday, June 14, from 11-2!
Zillow last checked: 8 hours ago
Listing updated: July 08, 2025 at 08:11am
Listed by:
Mike Guzzo 703-944-8993,
Berkshire Hathaway HomeServices PenFed Realty
Bought with:
Audrey Bullock, 523916
Cummings & Co. Realtors
Source: Bright MLS,MLS#: MDCR2027924
Facts & features
Interior
Bedrooms & bathrooms
- Bedrooms: 3
- Bathrooms: 3
- Full bathrooms: 3
- Main level bathrooms: 2
- Main level bedrooms: 3
Basement
- Area: 2568
Heating
- Heat Pump, Electric, Oil
Cooling
- Central Air, Ceiling Fan(s), Electric
Appliances
- Included: Microwave, Dishwasher, Dryer, Exhaust Fan, Extra Refrigerator/Freezer, Refrigerator, Stainless Steel Appliance(s), Cooktop, Washer, Water Heater, Electric Water Heater
- Laundry: Lower Level
Features
- Soaking Tub, Bathroom - Walk-In Shower, Breakfast Area, Ceiling Fan(s), Chair Railings, Combination Dining/Living, Dining Area, Entry Level Bedroom, Family Room Off Kitchen, Floor Plan - Traditional, Kitchen - Table Space, Primary Bath(s), Recessed Lighting, Dry Wall
- Flooring: Carpet, Ceramic Tile, Hardwood, Laminate, Wood
- Basement: Full,Connecting Stairway,Heated,Exterior Entry,Finished,Sump Pump,Shelving,Rear Entrance
- Number of fireplaces: 1
- Fireplace features: Gas/Propane
Interior area
- Total structure area: 4,136
- Total interior livable area: 2,568 sqft
- Finished area above ground: 1,568
- Finished area below ground: 1,000
Property
Parking
- Total spaces: 10
- Parking features: Garage Faces Side, Garage Door Opener, Inside Entrance, Asphalt, Attached, Driveway
- Attached garage spaces: 2
- Uncovered spaces: 8
Accessibility
- Accessibility features: Entry Slope <1'
Features
- Levels: Two
- Stories: 2
- Patio & porch: Deck
- Exterior features: Street Lights
- Pool features: None
- Fencing: Full,Vinyl,Wood
Lot
- Size: 1.01 Acres
- Features: Backs to Trees, Landscaped, Level, Rear Yard, Suburban
Details
- Additional structures: Above Grade, Below Grade
- Parcel number: 0714037853
- Zoning: AGRIC
- Special conditions: Standard
Construction
Type & style
- Home type: SingleFamily
- Architectural style: Ranch/Rambler
- Property subtype: Single Family Residence
Materials
- Brick Front, Block, Vinyl Siding
- Foundation: Block
- Roof: Architectural Shingle
Condition
- Very Good
- New construction: No
- Year built: 1984
Utilities & green energy
- Electric: 120/240V
- Sewer: Private Septic Tank
- Water: Well
- Utilities for property: Above Ground, Phone, Propane
Community & neighborhood
Location
- Region: Sykesville
- Subdivision: None Available
Other
Other facts
- Listing agreement: Exclusive Right To Sell
- Listing terms: Cash,Conventional,FHA,VA Loan
- Ownership: Fee Simple
- Road surface type: Black Top
Price history
| Date | Event | Price |
|---|---|---|
| 7/8/2025 | Sold | $580,000+7.4%$226/sqft |
Source: | ||
| 6/14/2025 | Pending sale | $539,900$210/sqft |
Source: | ||
| 6/12/2025 | Listed for sale | $539,900$210/sqft |
Source: | ||
Public tax history
| Year | Property taxes | Tax assessment |
|---|---|---|
| 2025 | $4,380 +6.7% | $389,133 +7.1% |
| 2024 | $4,106 +0.6% | $363,400 +0.6% |
| 2023 | $4,080 +0.6% | $361,100 -0.6% |
Find assessor info on the county website
Neighborhood: 21784
Nearby schools
GreatSchools rating
- 8/10Linton Springs Elementary SchoolGrades: PK-5Distance: 1.8 mi
- 8/10Sykesville Middle SchoolGrades: 6-8Distance: 2.9 mi
- 8/10Century High SchoolGrades: 9-12Distance: 1.8 mi
Schools provided by the listing agent
- District: Carroll County Public Schools
Source: Bright MLS. This data may not be complete. We recommend contacting the local school district to confirm school assignments for this home.

Get pre-qualified for a loan
At Zillow Home Loans, we can pre-qualify you in as little as 5 minutes with no impact to your credit score.An equal housing lender. NMLS #10287.
