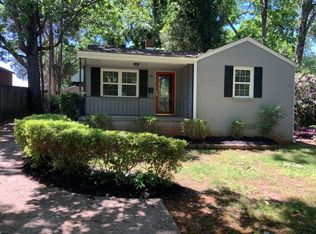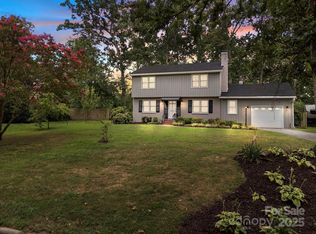Closed
$500,000
245 Stonewall Rd, Salisbury, NC 28144
4beds
2,636sqft
Single Family Residence
Built in 1965
0.55 Acres Lot
$503,800 Zestimate®
$190/sqft
$2,202 Estimated rent
Home value
$503,800
$403,000 - $625,000
$2,202/mo
Zestimate® history
Loading...
Owner options
Explore your selling options
What's special
This is a perfect location, close to the Country Club. Picture landscaping, mature trees, a pond in the rear yard at the custom-tailored patio. Three different levels as you enter the foyer. Gorgeous hardwoods floors on the main and upper level. As you enter from the front door, you will take a look at the living room/dining room shared space and the kitchen, which is a fabulous, gourmet kitchen. As you travel to the upstairs that's where you will find three bedrooms and two full baths. When you take a few steps down from the breakfast area, you will find another bedroom and the Great Room with fireplace that leads to a drop zone and mud room and laundry room with entry from the carport. This home is ready for you to make treasured memories.
Zillow last checked: 8 hours ago
Listing updated: January 15, 2025 at 12:37pm
Listing Provided by:
Gina Harris gina@mayesharrisrealty.com,
RE/MAX Executive,
Anne Plakakis,
RE/MAX Executive
Bought with:
Jonathan Wallace
Wallace Realty
Source: Canopy MLS as distributed by MLS GRID,MLS#: 4192692
Facts & features
Interior
Bedrooms & bathrooms
- Bedrooms: 4
- Bathrooms: 3
- Full bathrooms: 3
- Main level bedrooms: 1
Primary bedroom
- Level: Third
Bedroom s
- Level: Main
Bedroom s
- Level: Third
Bathroom full
- Level: Main
Den
- Level: Main
Dining room
- Level: Upper
Kitchen
- Level: Upper
Living room
- Level: Upper
Other
- Level: Main
Heating
- Natural Gas, Other
Cooling
- Ceiling Fan(s), Central Air
Appliances
- Included: Dishwasher, Down Draft, Electric Cooktop, Gas Water Heater, Microwave, Plumbed For Ice Maker, Refrigerator, Tankless Water Heater
- Laundry: Electric Dryer Hookup, Mud Room, Laundry Room, Main Level
Features
- Attic Other
- Flooring: Carpet, Tile, Wood
- Has basement: No
- Attic: Other
- Fireplace features: Den, Gas, Gas Log
Interior area
- Total structure area: 1,616
- Total interior livable area: 2,636 sqft
- Finished area above ground: 2,636
- Finished area below ground: 0
Property
Parking
- Total spaces: 2
- Parking features: Attached Carport
- Carport spaces: 2
Features
- Levels: Multi/Split
- Patio & porch: Patio
- Exterior features: In-Ground Irrigation
- Fencing: Back Yard,Chain Link,Wood
Lot
- Size: 0.55 Acres
- Dimensions: 109 x 222 x 198 x 121
- Features: Corner Lot
Details
- Parcel number: 041041
- Zoning: GR6-R
- Special conditions: Standard
Construction
Type & style
- Home type: SingleFamily
- Property subtype: Single Family Residence
Materials
- Brick Partial, Hardboard Siding
- Foundation: Crawl Space
- Roof: Shingle
Condition
- New construction: No
- Year built: 1965
Utilities & green energy
- Sewer: Public Sewer
- Water: City
- Utilities for property: Cable Available
Community & neighborhood
Location
- Region: Salisbury
- Subdivision: None
Other
Other facts
- Listing terms: Cash,Conventional
- Road surface type: Other, Paved
Price history
| Date | Event | Price |
|---|---|---|
| 1/15/2025 | Sold | $500,000-5.1%$190/sqft |
Source: | ||
| 10/18/2024 | Listed for sale | $527,000$200/sqft |
Source: | ||
Public tax history
| Year | Property taxes | Tax assessment |
|---|---|---|
| 2025 | $4,933 | $396,188 |
| 2024 | $4,933 +4.1% | $396,188 |
| 2023 | $4,738 +43.4% | $396,188 +65.1% |
Find assessor info on the county website
Neighborhood: North
Nearby schools
GreatSchools rating
- 2/10Carroll T Overton Elementary SchoolGrades: K-5Distance: 1.1 mi
- NAKnox Middle SchoolGrades: 6-8Distance: 1.2 mi
- 3/10Salisbury High SchoolGrades: 9-12Distance: 2.1 mi
Schools provided by the listing agent
- Elementary: C.t. Overton
- Middle: Knox
- High: Salisbury
Source: Canopy MLS as distributed by MLS GRID. This data may not be complete. We recommend contacting the local school district to confirm school assignments for this home.
Get a cash offer in 3 minutes
Find out how much your home could sell for in as little as 3 minutes with a no-obligation cash offer.
Estimated market value$503,800
Get a cash offer in 3 minutes
Find out how much your home could sell for in as little as 3 minutes with a no-obligation cash offer.
Estimated market value
$503,800

