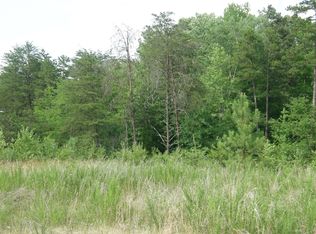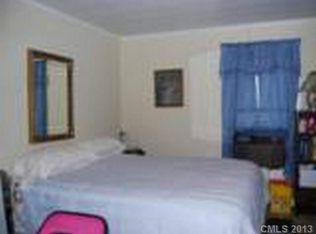This 3 bedroom 2 bath home in the East Rowan area is beautifully redone. It is convenient to Highway 52. There are washer-dryer hookups. The utilities are paid by the tenant. Water is well and septic. Gas heat. Renter's insurance is required. No pets. The building at the back of the property *is not* included. You may call Rowan Properties, Inc. This property is offered by Rowan Properties, Inc. We are N.C. licensed brokers as well as members of the Salisbury/Rowan Association of REALTORS and the North Carolina Association of REALTORS.
This property is off market, which means it's not currently listed for sale or rent on Zillow. This may be different from what's available on other websites or public sources.

