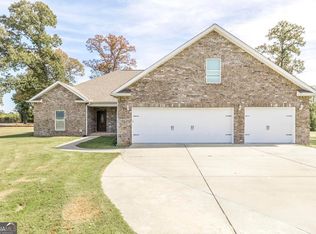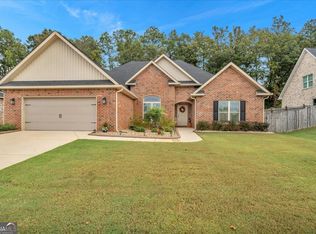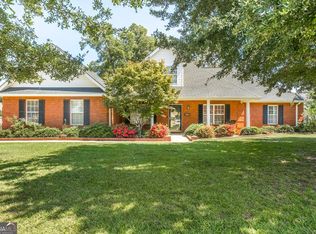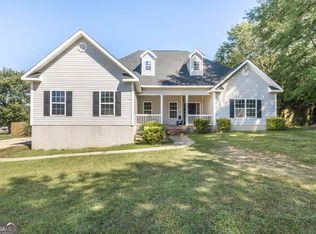Welcome to 245 Sterling Drive, Byron, Ga... Where Comfort Meets Elegance! Nestled on a serene and spacious .78-acre lot, this stunning all-brick home offers the perfect blend of modern upgrades and classic charm. Fresh paint throughout and new LVP flooring on the main floor, creates a warm and inviting atmosphere. The open-concept kitchen and family room is ideal for entertaining, featuring a brand-new island with granite counter tops, new dishwasher and updated lighting fixtures that add a stylish touch. Gather around the large recessed electric LED fireplace for cozy evenings at home or host elegant dinners in the beautiful formal dining space. The oversized primary suite on the main level is your private retreat, complete with ensuite that includes a jacuzzi tub, separate shower and a generous space to unwind. Upstairs, a charming balcony overlooks the main living area, and you'll find two private guest bedrooms and a guest bath. Step outside to your expansive back deck, perfect for gatherings and relaxing while enjoying the tranquil surroundings. Additional upgrades include two new HVAV systems, ceiling fans, interior and exterior lighting fixtures. Located in a peaceful yet convenient area, take advantage of this opportunity to own a move-in ready home where the updates have been done for you! Motivated Sellers, offering $7,700 Buyers Closing Cost! Don't miss your chance to experience this exceptional property-schedule your private tour today.
For sale
Price cut: $3K (11/16)
$389,000
245 Sterling Dr, Byron, GA 31008
4beds
2,338sqft
Est.:
Single Family Residence
Built in 2006
0.78 Acres Lot
$388,100 Zestimate®
$166/sqft
$3/mo HOA
What's special
Modern upgradesCharming balconyBeautiful formal dining spaceStunning all-brick homeNew hvav systemsCeiling fansUpdated lighting fixtures
- 49 days |
- 926 |
- 37 |
Zillow last checked: 8 hours ago
Listing updated: November 29, 2025 at 04:26pm
Listed by:
Paula Cook,
KEG REALTORS
Source: CGMLS,MLS#: 256785
Tour with a local agent
Facts & features
Interior
Bedrooms & bathrooms
- Bedrooms: 4
- Bathrooms: 3
- Full bathrooms: 2
- 1/2 bathrooms: 1
Rooms
- Room types: Dining Room
Primary bedroom
- Level: Main
Dining room
- Features: Separate
Heating
- Heat Pump
Cooling
- Heat Pump
Appliances
- Included: Free-Standing Range, Disposal, Dishwasher, Microwave, Refrigerator, In Wall Oven
Features
- Multiple HVAC, Ceiling Fan(s), High Speed Internet
- Flooring: Hardwood, Tile, Luxury Vinyl Plank
- Windows: Double Pane Windows, Blinds
- Attic: Storage
- Number of fireplaces: 1
Interior area
- Total interior livable area: 2,338 sqft
- Finished area above ground: 2,338
- Finished area below ground: 0
Video & virtual tour
Property
Parking
- Total spaces: 2
- Parking features: Garage, Garage Door Opener
- Has garage: Yes
- Covered spaces: 2
Features
- Levels: 2 Story or More
- Stories: 2
- Patio & porch: Deck, Porch
- Pool features: None
- Has spa: Yes
- Spa features: Bath
Lot
- Size: 0.78 Acres
- Features: Sprinkler System
Details
- Parcel number: 052072
Construction
Type & style
- Home type: SingleFamily
- Property subtype: Single Family Residence
Materials
- Brick
Condition
- ReSale
- New construction: No
- Year built: 2006
Utilities & green energy
- Sewer: Septic Tank
- Water: Public
- Utilities for property: Cable Connected
Community & HOA
Community
- Subdivision: Sterling Place
HOA
- Has HOA: Yes
- HOA fee: $35 annually
Location
- Region: Byron
Financial & listing details
- Price per square foot: $166/sqft
- Tax assessed value: $313,300
- Annual tax amount: $3,396
- Date on market: 10/22/2025
Estimated market value
$388,100
$369,000 - $408,000
$2,399/mo
Price history
Price history
| Date | Event | Price |
|---|---|---|
| 11/26/2025 | Listed for sale | $389,000$166/sqft |
Source: CGMLS #256785 Report a problem | ||
| 11/24/2025 | Pending sale | $389,000$166/sqft |
Source: CGMLS #256785 Report a problem | ||
| 11/16/2025 | Price change | $389,000-0.8%$166/sqft |
Source: CGMLS #256785 Report a problem | ||
| 10/22/2025 | Listed for sale | $392,000$168/sqft |
Source: CGMLS #256785 Report a problem | ||
| 10/22/2025 | Listing removed | $392,000$168/sqft |
Source: CGMLS #252797 Report a problem | ||
Public tax history
Public tax history
| Year | Property taxes | Tax assessment |
|---|---|---|
| 2024 | $3,396 -1.6% | $125,320 +1.4% |
| 2023 | $3,450 +11.7% | $123,640 +13.3% |
| 2022 | $3,088 +10.3% | $109,120 +28.2% |
Find assessor info on the county website
BuyAbility℠ payment
Est. payment
$2,380/mo
Principal & interest
$1878
Property taxes
$363
Other costs
$139
Climate risks
Neighborhood: 31008
Nearby schools
GreatSchools rating
- 3/10Kay Road ElementaryGrades: PK-5Distance: 1.7 mi
- 6/10Fort Valley Middle SchoolGrades: 6-8Distance: 9.7 mi
- 4/10Peach County High SchoolGrades: 9-12Distance: 5.1 mi
Schools provided by the listing agent
- Elementary: Byron
- Middle: Byron
- High: Peach County
Source: CGMLS. This data may not be complete. We recommend contacting the local school district to confirm school assignments for this home.
- Loading
- Loading




