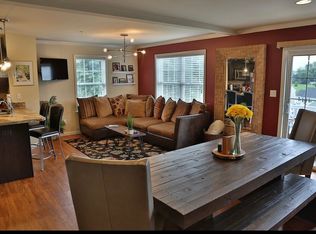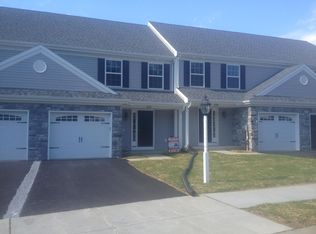Sold for $468,500
$468,500
245 Steepbank Rd, Lancaster, PA 17602
3beds
2,487sqft
Single Family Residence
Built in 2015
6,098 Square Feet Lot
$506,500 Zestimate®
$188/sqft
$2,892 Estimated rent
Home value
$506,500
$471,000 - $542,000
$2,892/mo
Zestimate® history
Loading...
Owner options
Explore your selling options
What's special
Living in Summer Breeze Community will make you feel more than fine! Move in to this turn-key 3BR, 2.5BA home and discover the pleasures of living in this desirable community featuring beautiful homes set along winding walking trails (shaded and non-shaded) leading to wide open green space, a community center, picnic areas, tot lots, basketball court, and pavilions. Trails are numerous and one trail has WorldTrail Fitness Stations along it. Continue your walk across the street, into the Mill Creek Neighborhood, where you can walk under a canopy of trees, along the creek. You can also stroll to nearby Sugarplums & Teas where you can enjoy a delightful brunch or afternoon tea. Considering the home's move-in condition and immediate occupancy is available, you can unpack your belongings and start enjoying your new way of living. The home showcases living space open to an eat-in kitchen featuring an island, stainless steel appliances, and a buffet with counter, cabinets, and space for mini frig. A deck allows for outdoor dining or chilling. There is a dining room off the kitchen you could easily convert to any space you might need.....office, playroom, exercise room......you name it. A pantry closet and coat closet are located in the back hall leading to the garage and powder room. Upstairs you will find a primary bedroom suite, two additional bedrooms, a hall bath, and a convenient laundry closet. The walk-out lower level has a newly finished area perfect for a family or game room, with access to a wonderful patio area. There is also an unfinished storage/utility room featuring a $5000 Aquasauna Water Filtration System with UV filtering/carbon block (YES, the property has public water.). Large covered front porch, deck, patio, and 2-car garage. Summer Breeze is located in sought-after Lampeter Strasburg School District, East Lancaster, and minutes to Rt30 access, Market Street, awesome shopping, and the small-town charm of downtown Lancaster. Truly an exceptional opportunity for one lucky buyer!
Zillow last checked: 8 hours ago
Listing updated: September 27, 2024 at 04:15am
Listed by:
Bobby Argento 717-577-6076,
Berkshire Hathaway HomeServices Homesale Realty
Bought with:
Bob Rose, AB044689A
Berkshire Hathaway HomeServices Homesale Realty
Source: Bright MLS,MLS#: PALA2054044
Facts & features
Interior
Bedrooms & bathrooms
- Bedrooms: 3
- Bathrooms: 3
- Full bathrooms: 2
- 1/2 bathrooms: 1
- Main level bathrooms: 1
Basement
- Area: 922
Heating
- Forced Air, Programmable Thermostat, Natural Gas
Cooling
- Central Air, Ceiling Fan(s), Programmable Thermostat, Electric
Appliances
- Included: Microwave, Dishwasher, Disposal, Oven/Range - Gas, Refrigerator, Stainless Steel Appliance(s), Water Heater, Water Conditioner - Owned, Electric Water Heater
- Laundry: Upper Level, Laundry Room
Features
- Built-in Features, Ceiling Fan(s), Formal/Separate Dining Room, Kitchen Island, Pantry, Primary Bath(s), Recessed Lighting, Bathroom - Stall Shower, Bathroom - Tub Shower, Walk-In Closet(s), Wine Storage, Bar, Crown Molding, Open Floorplan, Eat-in Kitchen, Dry Wall
- Flooring: Concrete, Luxury Vinyl, Carpet, Vinyl
- Doors: Storm Door(s), Sliding Glass
- Windows: Screens, Vinyl Clad
- Basement: Full,Improved,Interior Entry,Exterior Entry,Partially Finished,Concrete,Rear Entrance,Space For Rooms,Sump Pump,Walk-Out Access
- Has fireplace: No
Interior area
- Total structure area: 2,842
- Total interior livable area: 2,487 sqft
- Finished area above ground: 1,920
- Finished area below ground: 567
Property
Parking
- Total spaces: 4
- Parking features: Garage Faces Front, Garage Door Opener, Inside Entrance, Driveway, Attached, On Street
- Attached garage spaces: 2
- Uncovered spaces: 2
Accessibility
- Accessibility features: 2+ Access Exits, Doors - Swing In
Features
- Levels: Two
- Stories: 2
- Patio & porch: Patio, Porch, Roof, Deck
- Exterior features: Lighting, Sidewalks
- Pool features: None
Lot
- Size: 6,098 sqft
- Dimensions: 81 x 75 x 81 x 75
- Features: Adjoins - Open Space
Details
- Additional structures: Above Grade, Below Grade
- Parcel number: 3207729100000
- Zoning: RESIDENTIAL
- Special conditions: Standard
Construction
Type & style
- Home type: SingleFamily
- Architectural style: Colonial
- Property subtype: Single Family Residence
Materials
- Frame, Vinyl Siding, Concrete, Stick Built
- Foundation: Concrete Perimeter, Active Radon Mitigation
- Roof: Architectural Shingle,Asphalt,Shingle
Condition
- Excellent,Very Good
- New construction: No
- Year built: 2015
Utilities & green energy
- Electric: 200+ Amp Service, Circuit Breakers
- Sewer: Public Sewer
- Water: Public
- Utilities for property: Cable Available, Electricity Available, Phone Available, Sewer Available, Water Available, Natural Gas Available, Cable
Community & neighborhood
Security
- Security features: Smoke Detector(s)
Location
- Region: Lancaster
- Subdivision: Summer Breeze
- Municipality: WEST LAMPETER TWP
HOA & financial
HOA
- Has HOA: Yes
- HOA fee: $120 quarterly
- Amenities included: Basketball Court, Common Grounds, Community Center, Jogging Path, Picnic Area, Tot Lots/Playground
- Services included: Common Area Maintenance
- Association name: SUMMER BREEZE
Other
Other facts
- Listing agreement: Exclusive Right To Sell
- Listing terms: Cash,Conventional,FHA,VA Loan
- Ownership: Fee Simple
- Road surface type: Paved
Price history
| Date | Event | Price |
|---|---|---|
| 9/27/2024 | Sold | $468,500-0.3%$188/sqft |
Source: | ||
| 8/24/2024 | Pending sale | $469,900$189/sqft |
Source: | ||
| 8/19/2024 | Price change | $469,900-2.1%$189/sqft |
Source: | ||
| 7/23/2024 | Listed for sale | $480,000+97%$193/sqft |
Source: | ||
| 8/26/2015 | Sold | $243,712$98/sqft |
Source: Public Record Report a problem | ||
Public tax history
| Year | Property taxes | Tax assessment |
|---|---|---|
| 2025 | $5,324 +5.2% | $234,800 +2.7% |
| 2024 | $5,060 +2.2% | $228,700 |
| 2023 | $4,948 +1.5% | $228,700 |
Find assessor info on the county website
Neighborhood: 17602
Nearby schools
GreatSchools rating
- NALampeter El SchoolGrades: K-2Distance: 1.5 mi
- 7/10Martin Meylin Middle SchoolGrades: 6-8Distance: 1.7 mi
- 8/10Lampeter-Strasburg Senior High SchoolGrades: 9-12Distance: 1.8 mi
Schools provided by the listing agent
- Elementary: Hans Herr
- Middle: Martin Meylin
- High: Lampeter-strasburg
- District: Lampeter-strasburg
Source: Bright MLS. This data may not be complete. We recommend contacting the local school district to confirm school assignments for this home.
Get pre-qualified for a loan
At Zillow Home Loans, we can pre-qualify you in as little as 5 minutes with no impact to your credit score.An equal housing lender. NMLS #10287.
Sell for more on Zillow
Get a Zillow Showcase℠ listing at no additional cost and you could sell for .
$506,500
2% more+$10,130
With Zillow Showcase(estimated)$516,630

