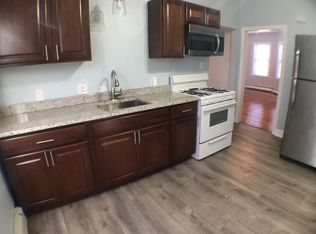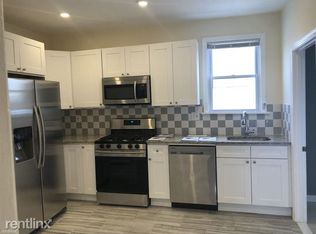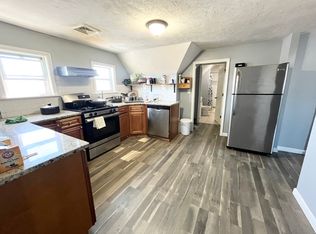Completely refurbished and updated 3 family on a quiet street in east Everett. Close to public transportation, shopping, schools with easy access into Boston. All units have like layouts of bedrooms, living room, full baths and larger eat-in kitchens. Front and rear porches round out each unit. A partially finished basement has a common area for laundry. There is 4 car tandem parking on the side along with available on street parking. All units are tenant occupied . Scheduling final showings on Friday July 26 from 12-4:30 PM. Please call listing office o schedule
This property is off market, which means it's not currently listed for sale or rent on Zillow. This may be different from what's available on other websites or public sources.


