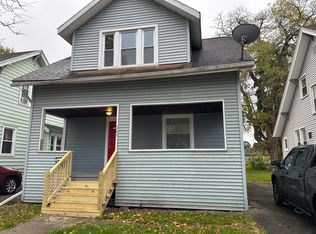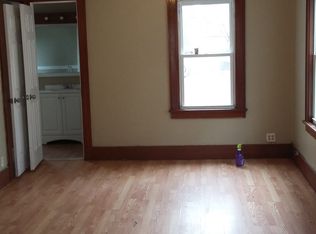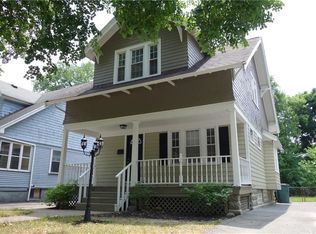Closed
$195,000
245 Springfield Ave, Rochester, NY 14609
3beds
1,296sqft
Single Family Residence
Built in 1915
5,662.8 Square Feet Lot
$205,700 Zestimate®
$150/sqft
$1,840 Estimated rent
Maximize your home sale
Get more eyes on your listing so you can sell faster and for more.
Home value
$205,700
$191,000 - $220,000
$1,840/mo
Zestimate® history
Loading...
Owner options
Explore your selling options
What's special
MOVE-IN READY! Well maintained 3 Bed 1.5 Bath Colonial! Interior features include beautiful hardwoods, fresh paint, new light fixtures, tile bath, original decorative wood trim, large closets, and a relaxing enclosed front porch. Mechanically the home is solid with a tear off roof (10 years), new energy efficient thermal windows, glass block basement windows, 2 year old furnace/hot water heater, security system, and newer asphalt driveway (5 years). Very deep lot with spacious backyard! Tree-lined street. Walk to Savoia Pastry Shoppe or drive 5 minutes to the Public Market! Delayed negotiations until May 19th at 8pm.
Zillow last checked: 8 hours ago
Listing updated: June 21, 2024 at 12:28pm
Listed by:
Michael J Riola 585-208-3207,
eXp Realty, LLC
Bought with:
Ashley M. Hudson, 10301221732
Your Home Sweet Home Realty Inc.
Source: NYSAMLSs,MLS#: R1537546 Originating MLS: Rochester
Originating MLS: Rochester
Facts & features
Interior
Bedrooms & bathrooms
- Bedrooms: 3
- Bathrooms: 2
- Full bathrooms: 1
- 1/2 bathrooms: 1
- Main level bathrooms: 1
Bedroom 1
- Level: Second
Bedroom 1
- Level: Second
Bedroom 2
- Level: Second
Bedroom 2
- Level: Second
Bedroom 3
- Level: Second
Bedroom 3
- Level: Second
Heating
- Gas, Forced Air
Appliances
- Included: Gas Water Heater
- Laundry: In Basement
Features
- Separate/Formal Dining Room, Eat-in Kitchen, Separate/Formal Living Room, Walk-In Pantry, Programmable Thermostat
- Flooring: Hardwood, Resilient, Tile, Varies
- Basement: Full
- Has fireplace: No
Interior area
- Total structure area: 1,296
- Total interior livable area: 1,296 sqft
Property
Parking
- Parking features: No Garage
Features
- Levels: Two
- Stories: 2
- Patio & porch: Enclosed, Porch
- Exterior features: Blacktop Driveway, Fence
- Fencing: Partial
Lot
- Size: 5,662 sqft
- Dimensions: 39 x 141
- Features: Near Public Transit, Rectangular, Rectangular Lot, Residential Lot
Details
- Additional structures: Shed(s), Storage
- Parcel number: 26140010722000020860000000
- Special conditions: Standard
Construction
Type & style
- Home type: SingleFamily
- Architectural style: Colonial,Two Story
- Property subtype: Single Family Residence
Materials
- Aluminum Siding, Block, Concrete, Steel Siding, Vinyl Siding, Copper Plumbing
- Foundation: Block
- Roof: Asphalt,Pitched,Shingle
Condition
- Resale
- Year built: 1915
Utilities & green energy
- Electric: Circuit Breakers
- Sewer: Connected
- Water: Connected, Public
- Utilities for property: Cable Available, High Speed Internet Available, Sewer Connected, Water Connected
Community & neighborhood
Security
- Security features: Security System Owned
Location
- Region: Rochester
- Subdivision: Savoy Park Tr
Other
Other facts
- Listing terms: Cash,Conventional,FHA,VA Loan
Price history
| Date | Event | Price |
|---|---|---|
| 6/14/2024 | Sold | $195,000+30.1%$150/sqft |
Source: | ||
| 5/20/2024 | Pending sale | $149,900$116/sqft |
Source: | ||
| 5/12/2024 | Listed for sale | $149,900+499.6%$116/sqft |
Source: | ||
| 7/19/2012 | Sold | $25,000-16.4%$19/sqft |
Source: | ||
| 5/24/2012 | Listed for sale | $29,900$23/sqft |
Source: RE/MAX Realty Group #R184329 Report a problem | ||
Public tax history
| Year | Property taxes | Tax assessment |
|---|---|---|
| 2024 | -- | $140,600 +90% |
| 2023 | -- | $74,000 |
| 2022 | -- | $74,000 |
Find assessor info on the county website
Neighborhood: Northland-Lyceum
Nearby schools
GreatSchools rating
- 3/10School 25 Nathaniel HawthorneGrades: PK-6Distance: 1.4 mi
- 2/10Northwest College Preparatory High SchoolGrades: 7-9Distance: 0.3 mi
- 2/10East High SchoolGrades: 9-12Distance: 1.3 mi
Schools provided by the listing agent
- District: Rochester
Source: NYSAMLSs. This data may not be complete. We recommend contacting the local school district to confirm school assignments for this home.


