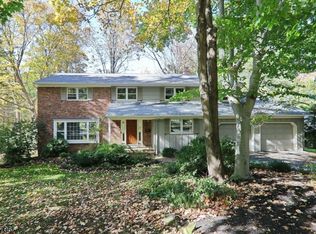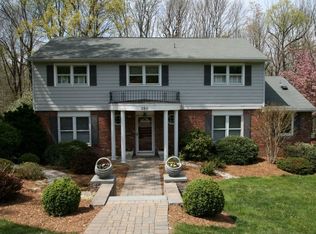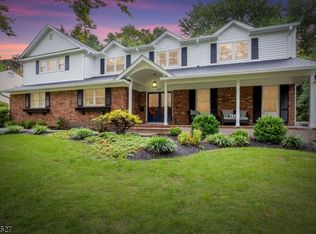
Closed
Street View
$1,583,000
245 Spring Ridge Dr, Berkeley Heights Twp., NJ 07922
5beds
4baths
--sqft
Single Family Residence
Built in 1970
0.39 Acres Lot
$-- Zestimate®
$--/sqft
$5,664 Estimated rent
Home value
Not available
Estimated sales range
Not available
$5,664/mo
Zestimate® history
Loading...
Owner options
Explore your selling options
What's special
Zillow last checked: 20 hours ago
Listing updated: May 08, 2025 at 02:16am
Listed by:
Laura Hardman 973-376-8188,
Prominent Properties Sir
Bought with:
Corinne Dejianne
Coldwell Banker Realty
Source: GSMLS,MLS#: 3953009
Facts & features
Interior
Bedrooms & bathrooms
- Bedrooms: 5
- Bathrooms: 4
Property
Lot
- Size: 0.39 Acres
- Dimensions: .388 AC
Details
- Parcel number: 0102107000000001
Construction
Type & style
- Home type: SingleFamily
- Property subtype: Single Family Residence
Condition
- Year built: 1970
Community & neighborhood
Location
- Region: Berkeley Heights
Price history
| Date | Event | Price |
|---|---|---|
| 5/5/2025 | Sold | $1,583,000+13.2% |
Source: | ||
| 4/3/2025 | Pending sale | $1,399,000 |
Source: | ||
| 3/28/2025 | Listed for sale | $1,399,000 |
Source: | ||
Public tax history
| Year | Property taxes | Tax assessment |
|---|---|---|
| 2024 | $18,473 +1.5% | $430,900 |
| 2023 | $18,206 +0.6% | $430,900 |
| 2022 | $18,093 +0.6% | $430,900 |
Find assessor info on the county website
Neighborhood: 07922
Nearby schools
GreatSchools rating
- 8/10Thomas P. Hughes Elementary SchoolGrades: 3-5Distance: 0.3 mi
- 7/10Columbia Middle SchoolGrades: 6-8Distance: 0.4 mi
- 8/10Governor Livingston High SchoolGrades: 9-12Distance: 2.6 mi
Get pre-qualified for a loan
At Zillow Home Loans, we can pre-qualify you in as little as 5 minutes with no impact to your credit score.An equal housing lender. NMLS #10287.

