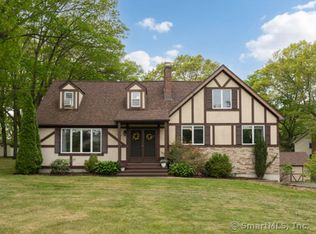This must see fully renovated inside and out ranch is just waiting for its new owners. You wouldn't believe the before pictures of this house! From a full remodel you have new siding, new roof, new windows, new doors and new garage doors. As you walk through the front door you have a wide-open floor plan. Hardwood floors throughout entire home, 2 stone fireplaces one on main level of home and another in finished part of basement. You are greeted with white kitchen cabinets, granite counters, and an island with a large dining space. There was a half bathroom added to this home right off of the kitchen, and you have another full bathroom down the hall with the 3 bedrooms. In one of the bedrooms, you have the staircase to a full walkup attic. Brand new electrical service. All plumbing fixtures are Kohler lifetime warranty. There is a huge outdoor gazebo in backyard that has a brand-new roof just waiting for outdoor entertaining. The backyard and front yard are both flat and great sized. Driveway was just paved and there is a 2-car garage attached to home. Come and see and make this your forever home here in North Haven. This piece of property was subdivided and there will be a new construction home in rear of property. There will be a row of trees for separation and privacy. The lot in the back has its own driveway and nothing will be shared. Each piece has a full have acre of land.
This property is off market, which means it's not currently listed for sale or rent on Zillow. This may be different from what's available on other websites or public sources.
