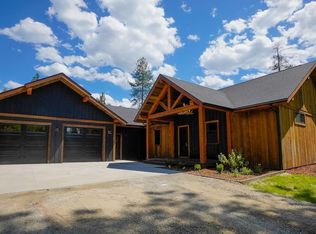Sold
Price Unknown
245 Split Rock Rd, Bonners Ferry, ID 83805
5beds
3baths
3,392sqft
Single Family Residence
Built in 2020
1 Acres Lot
$816,000 Zestimate®
$--/sqft
$2,961 Estimated rent
Home value
$816,000
Estimated sales range
Not available
$2,961/mo
Zestimate® history
Loading...
Owner options
Explore your selling options
What's special
Welcome to your dream home! This custom-built, craftsman masterpiece is a must-see, a perfect blend of elegance, comfort, and functionality. With over 3300 sq ft of meticulously designed living space, this spacious 5-bed home features a master suite on the main floor, ensuring convenience and luxury. The expansive open loft areas above the family room create a seamless flow, ideal for entertaining guests. As you step inside, be prepared to be ''wowed'' by the stunning rock fireplace, a focal point that exudes warmth and sophistication. The large covered decks off the back of the home provide a serene setting for relaxation and gatherings, where you can enjoy the beautiful surroundings in any weather. This home truly has it all - quality craftsmanship, thoughtful design, and ample space for all your needs. Plus, an adjacent vacant parcel (RP62N02E171496A) is also available for purchase, offering additional potential. Don't miss this exceptional opportunity to own a piece of paradise!
Zillow last checked: 8 hours ago
Listing updated: September 16, 2024 at 04:43pm
Listed by:
Julie Mchenry 208-664-8500,
PUREWEST REAL ESTATE
Source: SELMLS,MLS#: 20241867
Facts & features
Interior
Bedrooms & bathrooms
- Bedrooms: 5
- Bathrooms: 3
- Main level bathrooms: 2
- Main level bedrooms: 1
Primary bedroom
- Level: Main
Bedroom 2
- Level: Second
Bedroom 3
- Level: Second
Bedroom 4
- Level: Second
Bathroom 1
- Level: Main
Bathroom 2
- Level: Second
Bathroom 3
- Description: Half Bath
- Level: Main
Dining room
- Level: Main
Family room
- Level: Main
Kitchen
- Level: Main
Living room
- Level: Main
Heating
- Forced Air, Natural Gas
Cooling
- Central Air, Air Conditioning
Appliances
- Included: Dishwasher, Disposal, Dryer, Microwave, Range/Oven, Refrigerator
- Laundry: Laundry Room, Main Level
Features
- 1/2 Bath
- Flooring: Laminate
- Basement: None
- Has fireplace: Yes
- Fireplace features: Gas
Interior area
- Total structure area: 3,392
- Total interior livable area: 3,392 sqft
- Finished area above ground: 3,392
- Finished area below ground: 0
Property
Parking
- Total spaces: 2
- Parking features: 2 Car Attached, Off Street, Enclosed
- Attached garage spaces: 2
Features
- Levels: Two
- Stories: 2
- Patio & porch: Covered, Covered Porch
- Fencing: Fenced
- Has view: Yes
- View description: Mountain(s)
Lot
- Size: 1 Acres
- Features: 1 to 5 Miles to City/Town, Landscaped, Level, Mature Trees
Details
- Parcel number: RP62N02E171495A
- Zoning description: Residential
Construction
Type & style
- Home type: SingleFamily
- Property subtype: Single Family Residence
Materials
- Frame, Masonite
- Foundation: Concrete Perimeter
- Roof: Composition
Condition
- Resale
- New construction: No
- Year built: 2020
Utilities & green energy
- Sewer: Septic Tank
- Water: Community
- Utilities for property: Electricity Connected, Natural Gas Connected, Phone Connected, Cable Connected
Community & neighborhood
Location
- Region: Bonners Ferry
Other
Other facts
- Ownership: Fee Simple
- Road surface type: Paved
Price history
| Date | Event | Price |
|---|---|---|
| 9/16/2024 | Sold | -- |
Source: | ||
| 8/16/2024 | Pending sale | $899,000$265/sqft |
Source: | ||
| 7/21/2024 | Listed for sale | $899,000$265/sqft |
Source: | ||
Public tax history
| Year | Property taxes | Tax assessment |
|---|---|---|
| 2025 | $2,512 +10.7% | $807,300 +1.2% |
| 2024 | $2,270 -27.4% | $798,020 -2.7% |
| 2023 | $3,128 +7.3% | $820,240 -2.9% |
Find assessor info on the county website
Neighborhood: 83805
Nearby schools
GreatSchools rating
- 4/10Valley View Elementary SchoolGrades: PK-5Distance: 5.1 mi
- 7/10Boundary County Middle SchoolGrades: 6-8Distance: 5.3 mi
- 2/10Bonners Ferry High SchoolGrades: 9-12Distance: 5.4 mi
Schools provided by the listing agent
- Elementary: Bonners Ferry
- Middle: Bonners Ferry
- High: Bonners Ferry
Source: SELMLS. This data may not be complete. We recommend contacting the local school district to confirm school assignments for this home.
