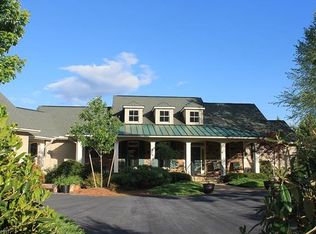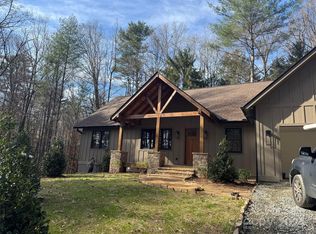Closed
$1,360,000
245 Southampton Rd, Brevard, NC 28712
3beds
2,813sqft
Single Family Residence
Built in 2019
1.49 Acres Lot
$1,342,700 Zestimate®
$483/sqft
$3,151 Estimated rent
Home value
$1,342,700
$1.22M - $1.48M
$3,151/mo
Zestimate® history
Loading...
Owner options
Explore your selling options
What's special
245 Southampton Road is a premier custom home in one of Brevard's most desirable communities. The owners built this home to be their forever home and spared no expense on the curated finishes. From Knotty Alder doors to epoxied garage floors, every space is well-appointed. Designed to be a freeing, one-level living home with an oversized three-car garage and a bonus family room above the garage with views of Dunn's Rock. With the great room tying everything together- oriented to enjoy the stone wood fireplace with a gas starter, in conjunction with the scenic views outback. The outdoor living spaces provide large privacy decks both covered and uncovered for year-round enjoyment punctuated by a hot tub overlooking the beautiful grounds and pine forest. In addition, the home is located in the friendly Chasewood neighborhood just a few easy minutes from Downtown Brevard and adorned for its series of gentle valley knolls overlooking pastural views within the French Broad River Valley.
Zillow last checked: 8 hours ago
Listing updated: May 09, 2024 at 10:26am
Listing Provided by:
Paul Wilander Paul@LookingGlassRealty.com,
Looking Glass Realty
Bought with:
Jeremy Purcell
Sandra Purcell & Associates
Source: Canopy MLS as distributed by MLS GRID,MLS#: 4112513
Facts & features
Interior
Bedrooms & bathrooms
- Bedrooms: 3
- Bathrooms: 3
- Full bathrooms: 3
- Main level bedrooms: 3
Primary bedroom
- Features: Walk-In Closet(s)
- Level: Main
- Area: 224 Square Feet
- Dimensions: 14' 0" X 16' 0"
Bedroom s
- Level: Main
- Area: 144 Square Feet
- Dimensions: 12' 0" X 12' 0"
Bedroom s
- Level: Main
- Area: 144 Square Feet
- Dimensions: 12' 0" X 12' 0"
Bathroom full
- Level: Main
Bathroom full
- Level: Main
Bathroom full
- Level: Upper
Bonus room
- Level: Upper
- Area: 735 Square Feet
- Dimensions: 35' 0" X 21' 0"
Dining room
- Level: Main
- Area: 156 Square Feet
- Dimensions: 13' 0" X 12' 0"
Great room
- Features: Built-in Features, Cathedral Ceiling(s), Open Floorplan
- Level: Main
- Area: 272 Square Feet
- Dimensions: 16' 0" X 17' 0"
Kitchen
- Features: Breakfast Bar, Kitchen Island, Walk-In Pantry
- Level: Main
- Area: 204 Square Feet
- Dimensions: 12' 0" X 17' 0"
Laundry
- Level: Main
Other
- Level: Main
Heating
- Heat Pump
Cooling
- Central Air
Appliances
- Included: Bar Fridge, Dishwasher, Double Oven, Dryer, Exhaust Hood, Gas Range, Microwave, Refrigerator, Washer
- Laundry: Inside, Laundry Room, Main Level, Sink
Features
- Breakfast Bar, Built-in Features, Cathedral Ceiling(s), Kitchen Island, Open Floorplan, Pantry, Storage, Walk-In Closet(s), Walk-In Pantry
- Flooring: Tile, Wood
- Doors: Insulated Door(s), Pocket Doors, Sliding Doors
- Windows: Insulated Windows
- Has basement: No
- Fireplace features: Gas Starter, Great Room, Wood Burning
Interior area
- Total structure area: 2,813
- Total interior livable area: 2,813 sqft
- Finished area above ground: 2,813
- Finished area below ground: 0
Property
Parking
- Total spaces: 3
- Parking features: Circular Driveway, Driveway, Attached Garage, Garage Faces Front, Garage Shop, Garage on Main Level
- Attached garage spaces: 3
- Has uncovered spaces: Yes
Features
- Levels: One and One Half
- Stories: 1
- Patio & porch: Covered, Deck, Front Porch, Porch, Rear Porch, Screened
- Exterior features: Fire Pit
- Has spa: Yes
- Spa features: Heated
- Fencing: Fenced,Partial
- Has view: Yes
- View description: Mountain(s), Year Round
Lot
- Size: 1.49 Acres
- Features: Cleared, Private, Wooded, Views
Details
- Parcel number: 8574536081000
- Zoning: None
- Special conditions: Standard
- Other equipment: Fuel Tank(s), Generator
Construction
Type & style
- Home type: SingleFamily
- Property subtype: Single Family Residence
Materials
- Fiber Cement, Wood
- Foundation: Crawl Space
- Roof: Shingle
Condition
- New construction: No
- Year built: 2019
Utilities & green energy
- Sewer: Septic Installed
- Water: Well
- Utilities for property: Electricity Connected, Propane, Underground Utilities
Community & neighborhood
Location
- Region: Brevard
- Subdivision: Chasewood
HOA & financial
HOA
- Has HOA: Yes
- HOA fee: $800 annually
- Association name: Richard Runnals
- Association phone: 843-860-3654
Other
Other facts
- Listing terms: Cash,Conventional
- Road surface type: Gravel, Stone, Paved
Price history
| Date | Event | Price |
|---|---|---|
| 5/9/2024 | Sold | $1,360,000+4.6%$483/sqft |
Source: | ||
| 2/24/2024 | Listed for sale | $1,300,000+1283%$462/sqft |
Source: | ||
| 12/18/2017 | Sold | $94,000-36.3%$33/sqft |
Source: Public Record Report a problem | ||
| 3/22/2006 | Sold | $147,500$52/sqft |
Source: Public Record Report a problem | ||
Public tax history
| Year | Property taxes | Tax assessment |
|---|---|---|
| 2024 | $4,403 | $668,910 |
| 2023 | $4,403 | $668,910 |
| 2022 | $4,403 +0.8% | $668,910 |
Find assessor info on the county website
Neighborhood: 28712
Nearby schools
GreatSchools rating
- NATCS Online Learning PathGrades: K-12Distance: 3.8 mi
- 4/10Brevard ElementaryGrades: PK-5Distance: 3.7 mi
- 9/10Brevard High SchoolGrades: 9-12Distance: 2.8 mi
Get pre-qualified for a loan
At Zillow Home Loans, we can pre-qualify you in as little as 5 minutes with no impact to your credit score.An equal housing lender. NMLS #10287.

