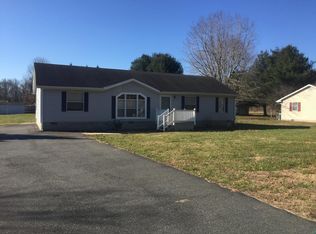Sold for $345,000 on 04/30/25
$345,000
245 Slaughter Station Rd, Hartly, DE 19953
3beds
1,872sqft
Single Family Residence
Built in 1977
0.51 Acres Lot
$349,100 Zestimate®
$184/sqft
$2,028 Estimated rent
Home value
$349,100
$325,000 - $377,000
$2,028/mo
Zestimate® history
Loading...
Owner options
Explore your selling options
What's special
Discover the inviting ambiance of this 3-bedroom, 2-bathroom ranch home on a half acre of your own. The living room's fireplace sets the stage for cozy gatherings, while the open kitchen and family room facilitate seamless everyday living. The primary bedroom offers a tranquil escape, complete with an ensuite bathroom, tiled stall shower, and cedar closet, plus, there's a bonus room for your inner boss or your inner fashionista (hello, extra closet!) . The deep garage provides ample storage, and the expansive mudroom/den is basically a “choose your own adventure” space! We've got a remodeled hall bath, updated recessed lighting throughout, new carpet, 3 year young heat pump/ AC and a brand-new septic (because who wants to deal with that?), so you can focus on the fun stuff! Enjoy the peaceful rural setting from the front porch, a perfect spot for relaxation and reflection, where nature is your neighbor. Plus a partially fenced yard and did you see the chickens? Who cares about the price of eggs when you can collect your own! This is more than just a house; it's an opportunity to embrace a comfortable and fulfilling lifestyle.
Zillow last checked: 9 hours ago
Listing updated: May 06, 2025 at 06:10am
Listed by:
Bobbi J Slagle 302-526-2886,
NextHome Preferred
Bought with:
Dot Donovan, 0026536
Keller Williams Realty Wilmington
Source: Bright MLS,MLS#: DEKT2035840
Facts & features
Interior
Bedrooms & bathrooms
- Bedrooms: 3
- Bathrooms: 2
- Full bathrooms: 2
- Main level bathrooms: 2
- Main level bedrooms: 3
Primary bedroom
- Features: Ceiling Fan(s), Recessed Lighting
- Level: Main
- Area: 196 Square Feet
- Dimensions: 14 X 14
Bedroom 2
- Features: Ceiling Fan(s), Recessed Lighting
- Level: Main
- Area: 120 Square Feet
- Dimensions: 12 x 10
Bedroom 3
- Features: Ceiling Fan(s), Recessed Lighting
- Level: Main
- Area: 99 Square Feet
- Dimensions: 11 x 9
Dining room
- Level: Main
- Area: 99 Square Feet
- Dimensions: 10 X 10
Family room
- Level: Main
- Area: 294 Square Feet
- Dimensions: 22 X 14
Kitchen
- Features: Kitchen - Electric Cooking, Kitchen Island
- Level: Main
- Area: 117 Square Feet
- Dimensions: 10 X 9
Living room
- Features: Recessed Lighting, Fireplace - Electric
- Level: Main
- Area: 288 Square Feet
- Dimensions: 19 X 15
Mud room
- Level: Main
- Area: 210 Square Feet
- Dimensions: 15 x 14
Office
- Level: Main
- Area: 104 Square Feet
- Dimensions: 13 x 8
Heating
- Heat Pump, Forced Air, Electric
Cooling
- Central Air, Electric
Appliances
- Included: Self Cleaning Oven, Refrigerator, Water Conditioner - Owned, Electric Water Heater
- Laundry: Main Level, Mud Room
Features
- Primary Bath(s), Kitchen Island, Ceiling Fan(s), Eat-in Kitchen, Recessed Lighting, Attic, Bathroom - Stall Shower, Bathroom - Tub Shower, Entry Level Bedroom, Family Room Off Kitchen, Open Floorplan
- Flooring: Tile/Brick, Carpet
- Has basement: No
- Number of fireplaces: 1
- Fireplace features: Electric
Interior area
- Total structure area: 1,872
- Total interior livable area: 1,872 sqft
- Finished area above ground: 1,872
- Finished area below ground: 0
Property
Parking
- Total spaces: 5
- Parking features: Garage Door Opener, Asphalt, Driveway, Attached
- Attached garage spaces: 1
- Uncovered spaces: 4
Accessibility
- Accessibility features: None
Features
- Levels: One
- Stories: 1
- Patio & porch: Porch
- Pool features: None
- Fencing: Chain Link
Lot
- Size: 0.51 Acres
- Dimensions: 100.10 x 222.88
- Features: Level, Front Yard, Rear Yard, SideYard(s)
Details
- Additional structures: Above Grade, Below Grade, Outbuilding
- Parcel number: WD0008100031100000
- Zoning: AR
- Special conditions: Standard
Construction
Type & style
- Home type: SingleFamily
- Architectural style: Ranch/Rambler
- Property subtype: Single Family Residence
Materials
- Vinyl Siding
- Foundation: Block
- Roof: Shingle
Condition
- Good
- New construction: No
- Year built: 1977
Utilities & green energy
- Electric: Circuit Breakers
- Sewer: On Site Septic
- Water: Well
- Utilities for property: Cable Connected, Cable
Community & neighborhood
Location
- Region: Hartly
- Subdivision: None Available
Other
Other facts
- Listing agreement: Exclusive Right To Sell
- Listing terms: Conventional,Cash
- Ownership: Fee Simple
Price history
| Date | Event | Price |
|---|---|---|
| 4/30/2025 | Sold | $345,000+3%$184/sqft |
Source: | ||
| 3/29/2025 | Pending sale | $335,000$179/sqft |
Source: | ||
| 3/27/2025 | Listed for sale | $335,000+36.7%$179/sqft |
Source: | ||
| 6/1/2022 | Sold | $245,000+2.5%$131/sqft |
Source: | ||
| 4/29/2022 | Pending sale | $239,000$128/sqft |
Source: | ||
Public tax history
| Year | Property taxes | Tax assessment |
|---|---|---|
| 2024 | $1,616 +44.6% | $280,400 +651.7% |
| 2023 | $1,118 +3.4% | $37,300 |
| 2022 | $1,081 +3.7% | $37,300 |
Find assessor info on the county website
Neighborhood: 19953
Nearby schools
GreatSchools rating
- 5/10Hartly Elementary SchoolGrades: K-4Distance: 2.4 mi
- NACentral Middle SchoolGrades: 7-8Distance: 10.3 mi
- NADover High SchoolGrades: 9-12Distance: 7.5 mi
Schools provided by the listing agent
- High: Dover
- District: Capital
Source: Bright MLS. This data may not be complete. We recommend contacting the local school district to confirm school assignments for this home.

Get pre-qualified for a loan
At Zillow Home Loans, we can pre-qualify you in as little as 5 minutes with no impact to your credit score.An equal housing lender. NMLS #10287.
