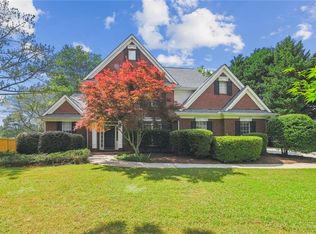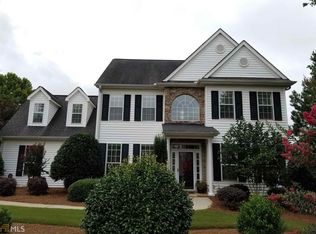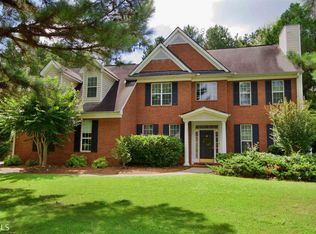Well Maintained/Wieland Resale. Whitewater School District! Over 3250 sq ft. Recently updated with beautiful new granite countertops & stainless appliances, designer interior paint & new flooring in many areas. Open flowing plan features Large Formal Living & Dining Rooms. Oversized Family Room opens directly to Island Kitchen perfect for entertaining. Custom finished 3rd level Bonus room- perfect home theater/kids playroom or Teen suite. Spacious Owners suite with signature Wieland Spa Bath features large Jacuzzi tub, oversized shower, dual sinks & walk in closets. 3 car garage plus built in storage area. Desirable Lakeside on Redwine a swim/tennis/club neighborhood. Location near shopping, schools,Pinewood Studios & connected to Fayetteville cart paths.
This property is off market, which means it's not currently listed for sale or rent on Zillow. This may be different from what's available on other websites or public sources.


