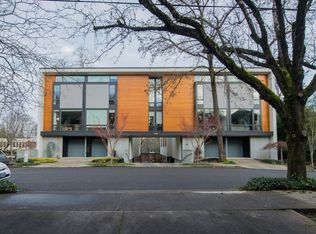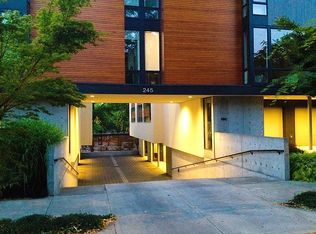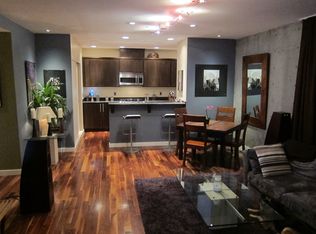newly finished garage, view of west hills, great outdoor deck, walking distance to OHSU, max, streetcar and footbridge to SW Waterfront. Easy access to I5, 405, 84 and 26.
This property is off market, which means it's not currently listed for sale or rent on Zillow. This may be different from what's available on other websites or public sources.


