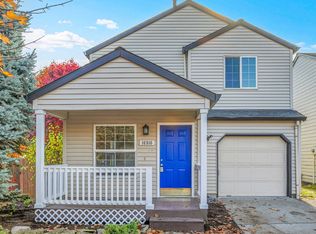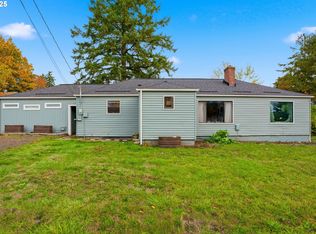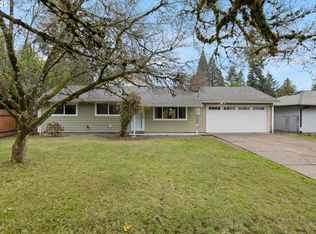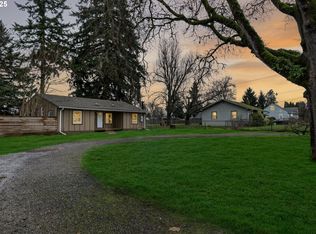Nestled in one of Beaverton most desirable neighborhoods, this inviting home effortlessly blends classic character with modern comforts. Step inside and you will be greeted by a cozy living room. This gem has been fully remodeled, updates include flooring, paint, kitchen, appliances, bathrooms, cabinets, doors and many more. Positioned in an area known for excellent Beaverton schools, it is perfect for everyone. Don't miss out. Seller is offering concessions for closing costs
Active
Price cut: $5K (9/23)
$470,000
245 SW 133rd Ave, Beaverton, OR 97005
3beds
1,132sqft
Est.:
Residential, Single Family Residence
Built in 1949
6,534 Square Feet Lot
$-- Zestimate®
$415/sqft
$-- HOA
What's special
- 261 days |
- 1,172 |
- 57 |
Likely to sell faster than
Zillow last checked: 8 hours ago
Listing updated: December 20, 2025 at 04:20pm
Listed by:
Cynthia Fneish cynthia@networthpdx.com,
Networth Realty Of Portland
Source: RMLS (OR),MLS#: 779544107
Tour with a local agent
Facts & features
Interior
Bedrooms & bathrooms
- Bedrooms: 3
- Bathrooms: 1
- Full bathrooms: 1
- Main level bathrooms: 1
Rooms
- Room types: Bedroom 2, Bedroom 3, Dining Room, Family Room, Kitchen, Living Room, Primary Bedroom
Primary bedroom
- Features: Daylight, Updated Remodeled, Closet
- Level: Main
- Area: 77
- Dimensions: 7 x 11
Bedroom 2
- Features: Daylight, Updated Remodeled, Closet
- Level: Main
- Area: 81
- Dimensions: 9 x 9
Bedroom 3
- Features: Daylight, Updated Remodeled, Closet
- Level: Main
- Area: 100
- Dimensions: 10 x 10
Kitchen
- Features: Builtin Range, Daylight, Dishwasher, Updated Remodeled, Builtin Oven
- Level: Main
- Area: 132
- Width: 11
Living room
- Features: Daylight, Fireplace, Updated Remodeled
- Level: Main
- Area: 315
- Dimensions: 15 x 21
Heating
- Fireplace(s)
Cooling
- None
Appliances
- Included: Built-In Range, Dishwasher, Range Hood, Stainless Steel Appliance(s), Built In Oven, Electric Water Heater, Gas Water Heater
Features
- Quartz, Updated Remodeled, Closet
- Windows: Double Pane Windows, Daylight
- Basement: Crawl Space
- Number of fireplaces: 1
- Fireplace features: Electric, Insert, Wood Burning
Interior area
- Total structure area: 1,132
- Total interior livable area: 1,132 sqft
Property
Parking
- Total spaces: 1
- Parking features: Driveway, RV Access/Parking, Detached
- Garage spaces: 1
- Has uncovered spaces: Yes
Accessibility
- Accessibility features: Garage On Main, Ground Level, Main Floor Bedroom Bath, One Level, Accessibility
Features
- Levels: One
- Stories: 1
- Exterior features: Yard
- Fencing: Fenced
- Has view: Yes
- View description: Territorial
Lot
- Size: 6,534 Square Feet
- Features: Level, Trees, SqFt 5000 to 6999
Details
- Parcel number: R21443
- Zoning: R-5
Construction
Type & style
- Home type: SingleFamily
- Architectural style: Ranch
- Property subtype: Residential, Single Family Residence
Materials
- Wood Siding
- Foundation: Concrete Perimeter
- Roof: Composition
Condition
- Updated/Remodeled
- New construction: No
- Year built: 1949
Utilities & green energy
- Gas: Gas
- Sewer: Public Sewer
- Water: Public
- Utilities for property: Cable Connected
Community & HOA
Community
- Subdivision: Marlene Village
HOA
- Has HOA: No
Location
- Region: Beaverton
Financial & listing details
- Price per square foot: $415/sqft
- Tax assessed value: $386,920
- Annual tax amount: $3,473
- Date on market: 4/4/2025
- Listing terms: Cash,Conventional,FHA,VA Loan
- Road surface type: Concrete, Gravel
Estimated market value
Not available
Estimated sales range
Not available
Not available
Price history
Price history
| Date | Event | Price |
|---|---|---|
| 9/23/2025 | Price change | $470,000-1.1%$415/sqft |
Source: | ||
| 7/25/2025 | Price change | $475,000-2.9%$420/sqft |
Source: | ||
| 6/9/2025 | Price change | $489,000-2%$432/sqft |
Source: | ||
| 5/14/2025 | Price change | $499,000-2.2%$441/sqft |
Source: | ||
| 4/4/2025 | Listed for sale | $510,000+61.9%$451/sqft |
Source: | ||
Public tax history
Public tax history
| Year | Property taxes | Tax assessment |
|---|---|---|
| 2024 | $3,474 +6.5% | $184,400 +3% |
| 2023 | $3,263 +3.7% | $179,030 +3% |
| 2022 | $3,147 +3.7% | $173,820 |
Find assessor info on the county website
BuyAbility℠ payment
Est. payment
$2,753/mo
Principal & interest
$2271
Property taxes
$317
Home insurance
$165
Climate risks
Neighborhood: Marlene Village
Nearby schools
GreatSchools rating
- 3/10Barnes Elementary SchoolGrades: PK-5Distance: 0.8 mi
- 3/10Meadow Park Middle SchoolGrades: 6-8Distance: 0.5 mi
- 9/10Sunset High SchoolGrades: 9-12Distance: 0.8 mi
Schools provided by the listing agent
- Elementary: Barnes
- Middle: Meadow Park
- High: Sunset
Source: RMLS (OR). This data may not be complete. We recommend contacting the local school district to confirm school assignments for this home.
- Loading
- Loading




