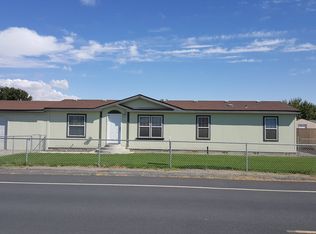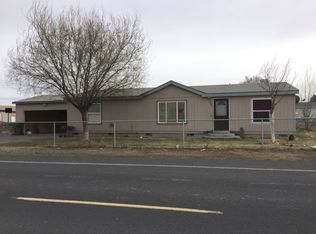FENCED AND CROSSED FENCED. HAS A CAR COVER AS WELL AS CARPORT (HAS A BUILTIN STORAGE UNIT) LOTS OF STORAGE IN THE OUT BUILDINGS. NICELY LANDSCAPED WITH CYCLONE FENCING. SELLER WILL CONTRIBUTE TOWARD BUYER''S CLOSING COST.
This property is off market, which means it's not currently listed for sale or rent on Zillow. This may be different from what's available on other websites or public sources.

