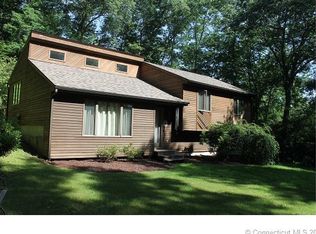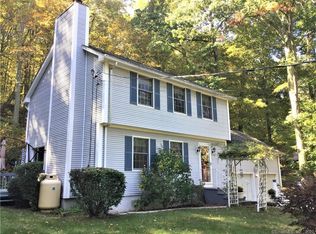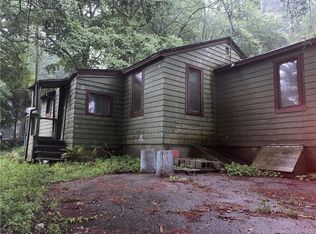Beautiful well cared for contemporary home in South Windham. Vaulted ceilings through out with two full baths, two bedrooms on the main floor. Second floor has a private master bedroom suite with vaulted ceilings, skylights and interior balcony. Updated kitchen with granite counters and newly tiled kitchen floor with Anderson windows through out. Electrical has been upgraded to 200 amp service and there is 100 amp service in detached 2 car garage with a new driveway. R30 insulation in fully finished basement with walk out to deck and hot tub. 2020 updates include; central AC unit, deck with hot tub, hardwired generator included.
This property is off market, which means it's not currently listed for sale or rent on Zillow. This may be different from what's available on other websites or public sources.


