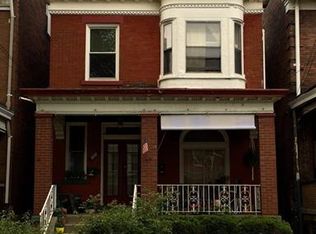Complete info: http://245smathildastreet.toddandkimsellhomes.com - Incredible Friendship three story home within walking distance to restaurants, shops, and both West Penn & Children's Hospitals. Tastefully updated to incorporate toady's standards & comforts yet retain that Victorian character. The kitchen is updated with newer cabinetry, granite, and stainless steel appliances. Two separate HVAC systems will regulate the heating & cooling for the entire home. The 2nd flr laundry is a nice bonus. The master bath has a luxurious feel & Victorian flare.
This property is off market, which means it's not currently listed for sale or rent on Zillow. This may be different from what's available on other websites or public sources.

