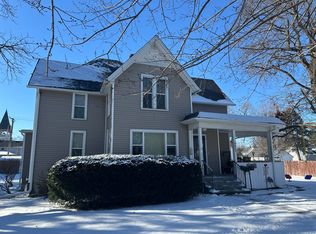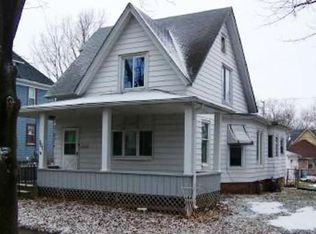Closed
$277,500
245 S Locust St, Genoa, IL 60135
3beds
1,900sqft
Single Family Residence
Built in 1905
0.37 Acres Lot
$302,500 Zestimate®
$146/sqft
$2,321 Estimated rent
Home value
$302,500
$287,000 - $318,000
$2,321/mo
Zestimate® history
Loading...
Owner options
Explore your selling options
What's special
Gorgeous Victorian home that sits on a beautifully landscaped corner lot! This extremely well maintained home is full of charm both inside and out! Inside you'll find gorgeous hardwood floors throughout the main level and 9 foot ceilings! Beautiful ornate trim and millwork can be seen throughout the home. French doors lead to the family room and the office! Separate living and dining rooms are perfect for entertaining. The fully renovated kitchen features a reclaimed wood cathedral ceiling, high end cabinets with dental crown moulding and stainless steel dishwasher and stove. Both baths have been updated and the 2nd floor bath features a claw foot tub! Upstairs you'll find the amazing millwork was continued through the wide hall and 3 large bedrooms. Don't forget the large enclosed porch for enjoying your morning coffee! If the weather is nice, you can move it outside to the side porch. As you're outside, you'll fall in love with the spacious, fully fenced backyard and it's beautiful landscaping and mature trees. There's also a well producing pear tree, a garden area and adorable shed for all the tools. Enjoy some private time on the super cute patio as well. The attached garage offers exterior access, basement access, water and boasts a beautiful newer garage door with smart opener (2020)! Recently painted exterior(2021)!! New Roof and gutters (2018) One heat pump/ A/C was replaced and thermostats upgraded (2022). Most windows have been replaced and are double pane. New roof and gutters (2018) This wonderful and well kept home is a definite Must See!
Zillow last checked: 8 hours ago
Listing updated: November 23, 2023 at 12:00am
Listing courtesy of:
James DuMont 815-762-0085,
Baird & Warner Fox Valley - Geneva
Bought with:
Kim Alden
Compass
Source: MRED as distributed by MLS GRID,MLS#: 11877276
Facts & features
Interior
Bedrooms & bathrooms
- Bedrooms: 3
- Bathrooms: 2
- Full bathrooms: 2
Primary bedroom
- Features: Flooring (Carpet)
- Level: Second
- Area: 210 Square Feet
- Dimensions: 15X14
Bedroom 2
- Features: Flooring (Carpet)
- Level: Second
- Area: 169 Square Feet
- Dimensions: 13X13
Bedroom 3
- Features: Flooring (Carpet)
- Level: Second
- Area: 169 Square Feet
- Dimensions: 13X13
Dining room
- Features: Flooring (Hardwood)
- Level: Main
- Area: 196 Square Feet
- Dimensions: 14X14
Enclosed porch
- Features: Flooring (Carpet)
- Level: Main
- Area: 144 Square Feet
- Dimensions: 18X8
Family room
- Features: Flooring (Hardwood)
- Level: Main
- Area: 196 Square Feet
- Dimensions: 14X14
Foyer
- Features: Flooring (Hardwood)
- Level: Main
- Area: 30 Square Feet
- Dimensions: 6X5
Kitchen
- Features: Kitchen (Custom Cabinetry), Flooring (Hardwood)
- Level: Main
- Area: 182 Square Feet
- Dimensions: 14X13
Laundry
- Features: Flooring (Other)
- Level: Basement
- Area: 40 Square Feet
- Dimensions: 10X4
Living room
- Features: Flooring (Hardwood)
- Level: Main
- Area: 224 Square Feet
- Dimensions: 16X14
Office
- Features: Flooring (Hardwood)
- Level: Main
- Area: 110 Square Feet
- Dimensions: 11X10
Heating
- Natural Gas, Forced Air
Cooling
- Central Air
Appliances
- Included: Range, Microwave, Dishwasher, Refrigerator, Washer, Dryer, Water Softener Owned
Features
- Cathedral Ceiling(s), 1st Floor Full Bath, High Ceilings, Special Millwork
- Flooring: Hardwood, Wood
- Basement: Unfinished,Full
Interior area
- Total structure area: 0
- Total interior livable area: 1,900 sqft
Property
Parking
- Total spaces: 1.5
- Parking features: Concrete, Garage Door Opener, On Site, Garage Owned, Attached, Garage
- Attached garage spaces: 1.5
- Has uncovered spaces: Yes
Accessibility
- Accessibility features: No Disability Access
Features
- Stories: 2
- Patio & porch: Patio, Porch, Screened
- Fencing: Fenced,Wood
Lot
- Size: 0.37 Acres
- Dimensions: 140X117
- Features: Corner Lot, Garden
Details
- Additional structures: Shed(s)
- Parcel number: 0330207008
- Special conditions: None
Construction
Type & style
- Home type: SingleFamily
- Architectural style: Victorian
- Property subtype: Single Family Residence
Materials
- Wood Siding
- Roof: Asphalt
Condition
- New construction: No
- Year built: 1905
Utilities & green energy
- Electric: Circuit Breakers, 200+ Amp Service
- Sewer: Public Sewer
- Water: Public
Community & neighborhood
Community
- Community features: Sidewalks, Street Lights, Street Paved
Location
- Region: Genoa
Other
Other facts
- Listing terms: Conventional
- Ownership: Fee Simple
Price history
| Date | Event | Price |
|---|---|---|
| 11/21/2023 | Sold | $277,500+6.7%$146/sqft |
Source: | ||
| 9/19/2023 | Listing removed | -- |
Source: | ||
| 9/15/2023 | Listed for sale | $260,000$137/sqft |
Source: | ||
Public tax history
| Year | Property taxes | Tax assessment |
|---|---|---|
| 2024 | $5,420 +11.7% | $66,862 +7.5% |
| 2023 | $4,854 +14.2% | $62,185 +15.1% |
| 2022 | $4,251 +7.3% | $54,021 +5.7% |
Find assessor info on the county website
Neighborhood: 60135
Nearby schools
GreatSchools rating
- 6/10Genoa Elementary SchoolGrades: 3-5Distance: 0.4 mi
- 7/10Genoa-Kingston Middle SchoolGrades: 6-8Distance: 0.8 mi
- 6/10Genoa-Kingston High SchoolGrades: 9-12Distance: 1.4 mi
Schools provided by the listing agent
- District: 424
Source: MRED as distributed by MLS GRID. This data may not be complete. We recommend contacting the local school district to confirm school assignments for this home.

Get pre-qualified for a loan
At Zillow Home Loans, we can pre-qualify you in as little as 5 minutes with no impact to your credit score.An equal housing lender. NMLS #10287.

