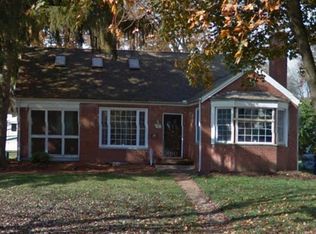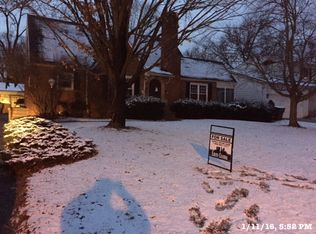One of the admired all-stone homes in Central Eastmoor. From the ''turret'' front entrance to the covered stone back porch, to the strap-hinged doors, this home has a double helping of charm and curb appeal. Your family and friends will admire the details like the coved ceilings, the arched doorways, natural wood trim and floors. Quality construction and maintenance have preserved this home. Your updates will give new life and vitality to this 1941 jewel. It is an unusual split floorplan with two well-separated bedrooms, two full baths, plus a nice den. In addition to the den and large living room, a lower level rec room with fireplace and the picturesque covered back porch provide plenty of room for relaxing or entertaining. The den doubles nicely as a guest room.
This property is off market, which means it's not currently listed for sale or rent on Zillow. This may be different from what's available on other websites or public sources.

