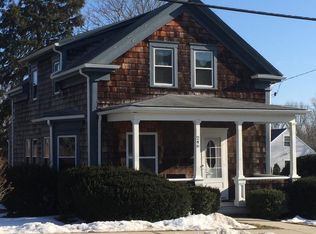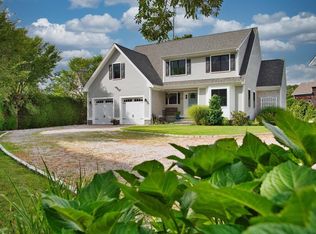Attention remodelers!! This home is situated on over an acre of land in the much desired South Dartmouth area down a long driveway that is set back from the road. With a little "TLC" there's tons of potential here! On the 1st floor there's a kitchen, dining room, living room and full bathroom. The second floor has 3 bedrooms. There's a detached 1 car garage along with a storage shed. Plenty of off-street parking.
This property is off market, which means it's not currently listed for sale or rent on Zillow. This may be different from what's available on other websites or public sources.

