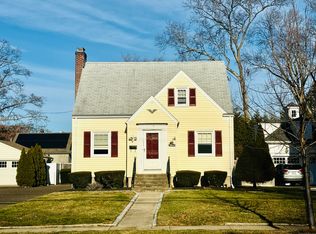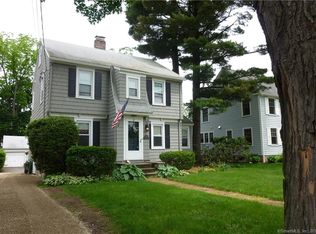Sold for $2,450,000
$2,450,000
245 Rowland Road, Fairfield, CT 06824
5beds
3,753sqft
Single Family Residence
Built in 2011
10,018.8 Square Feet Lot
$2,823,500 Zestimate®
$653/sqft
$7,997 Estimated rent
Home value
$2,823,500
$2.63M - $3.05M
$7,997/mo
Zestimate® history
Loading...
Owner options
Explore your selling options
What's special
Located on one of Fairfield Beach’s most coveted streets, this stunning light-filled Colonial is designed for the most active & discerning lifestyle, including 5 bdrms, 4 ½ bths, & 3 fabulous & spacious levels of living. Inviting open floor plan, w 9' ceilings, hrdwdflrs, & beautiful architectural moldings. Classic details greet you as you enter the gracious foyer w sparkling guest bth & closet…flanked by a light-filled office/sunrm, & charming LR w front viewing window seat & attractive gas FPL. Adjacent formal DR flows perfectly to the open eat-in kitchen, w breakfast nook, large marble island, abundant cabinets, hidden lg pantry, & stainless appliances all overlooking the FR w wood burning Fpl. Enjoy the outside w easy acess from the connecting mudroom. On the 2nd floor is the ultimate primary suite w gas fpl,lg closets, & spa bath. 3 more bdrms, great closets, 2 w jack & jill bth, & 3rd bdrm w private bth. Laundryrm w storage. 3rd floor has a lg private bdrm w generous closet, adjacent full bth, & bright multipurpose/2nd FR w windowseat. Sep. mechanicals/storage rm complete this very special home inside. Outside, the beautiful stone patio framed by the exceptional plantings overlook a lg private fenced-in back yard w in-ground sprinkler sys. Sep 2 car garage w finished rm above has so many options… Walk to town center to enjoy restaurants,cultural events,train,beach & marina. This home has it all…exceptional spacious design, beautiful property & perfect location! Submit highest and best by Monday April 4 at 5 pm
Zillow last checked: 8 hours ago
Listing updated: May 19, 2023 at 04:48am
Listed by:
Julia Broder 203-247-7500,
Coldwell Banker Realty 203-227-8424
Bought with:
Janice McGrath O'Brien, RES.0764453
William Raveis Real Estate
Source: Smart MLS,MLS#: 170555697
Facts & features
Interior
Bedrooms & bathrooms
- Bedrooms: 5
- Bathrooms: 5
- Full bathrooms: 4
- 1/2 bathrooms: 1
Primary bedroom
- Features: High Ceilings, Fireplace, Full Bath, Hardwood Floor, Walk-In Closet(s)
- Level: Upper
Bedroom
- Features: High Ceilings, Hardwood Floor, Jack & Jill Bath
- Level: Upper
Bedroom
- Features: High Ceilings, Hardwood Floor, Jack & Jill Bath
- Level: Upper
Bedroom
- Features: High Ceilings, Full Bath, Hardwood Floor
- Level: Upper
Bedroom
- Features: High Ceilings, Full Bath, Hardwood Floor
- Level: Upper
Dining room
- Features: High Ceilings, Hardwood Floor
- Level: Main
Family room
- Features: High Ceilings, Fireplace, Hardwood Floor
- Level: Main
Family room
- Features: Full Bath, Hardwood Floor
- Level: Upper
Kitchen
- Features: High Ceilings, Breakfast Bar, Dining Area, Hardwood Floor, Kitchen Island, Pantry
- Level: Main
Living room
- Features: High Ceilings, Fireplace, Hardwood Floor
- Level: Main
Office
- Features: High Ceilings, Hardwood Floor
- Level: Main
Other
- Features: Skylight
- Level: Other
Heating
- Zoned, Natural Gas
Cooling
- Central Air
Appliances
- Included: Gas Range, Oven/Range, Microwave, Refrigerator, Dishwasher, Washer, Dryer, Tankless Water Heater
- Laundry: Upper Level, Mud Room
Features
- Central Vacuum, Entrance Foyer
- Basement: Crawl Space,Storage Space
- Attic: Walk-up,Pull Down Stairs,Crawl Space
- Number of fireplaces: 3
Interior area
- Total structure area: 3,753
- Total interior livable area: 3,753 sqft
- Finished area above ground: 3,753
Property
Parking
- Total spaces: 2
- Parking features: Detached, Driveway, Off Street, Private, Paved
- Garage spaces: 2
- Has uncovered spaces: Yes
Features
- Patio & porch: Patio
- Exterior features: Rain Gutters, Underground Sprinkler
- Waterfront features: Water Community, Beach Access, Walk to Water
Lot
- Size: 10,018 sqft
- Features: Level, In Flood Zone
Details
- Parcel number: 131619
- Zoning: A
Construction
Type & style
- Home type: SingleFamily
- Architectural style: Colonial
- Property subtype: Single Family Residence
Materials
- Shingle Siding, Cedar, Wood Siding
- Foundation: Concrete Perimeter
- Roof: Asphalt
Condition
- New construction: No
- Year built: 2011
Utilities & green energy
- Sewer: Public Sewer
- Water: Public
- Utilities for property: Underground Utilities
Green energy
- Green verification: ENERGY STAR Certified Homes
Community & neighborhood
Security
- Security features: Security System
Community
- Community features: Library, Shopping/Mall
Location
- Region: Fairfield
- Subdivision: Beach
Price history
| Date | Event | Price |
|---|---|---|
| 5/18/2023 | Sold | $2,450,000-2%$653/sqft |
Source: | ||
| 4/7/2023 | Contingent | $2,499,000$666/sqft |
Source: | ||
| 3/22/2023 | Listed for sale | $2,499,000+51.5%$666/sqft |
Source: | ||
| 5/31/2012 | Sold | $1,650,000-2.9%$440/sqft |
Source: | ||
| 3/4/2012 | Price change | $1,699,000-1.2%$453/sqft |
Source: Coldwell Banker Residential Brokerage - Fairfield Office #98516604 Report a problem | ||
Public tax history
| Year | Property taxes | Tax assessment |
|---|---|---|
| 2025 | $31,848 +1.8% | $1,121,820 |
| 2024 | $31,299 +1.4% | $1,121,820 |
| 2023 | $30,861 +1% | $1,121,820 |
Find assessor info on the county website
Neighborhood: 06824
Nearby schools
GreatSchools rating
- 9/10Sherman SchoolGrades: K-5Distance: 0.3 mi
- 8/10Roger Ludlowe Middle SchoolGrades: 6-8Distance: 0.9 mi
- 9/10Fairfield Ludlowe High SchoolGrades: 9-12Distance: 1 mi
Schools provided by the listing agent
- Elementary: Roger Sherman
- Middle: Roger Ludlowe
- High: Fairfield Ludlowe
Source: Smart MLS. This data may not be complete. We recommend contacting the local school district to confirm school assignments for this home.
Sell for more on Zillow
Get a Zillow Showcase℠ listing at no additional cost and you could sell for .
$2,823,500
2% more+$56,470
With Zillow Showcase(estimated)$2,879,970

