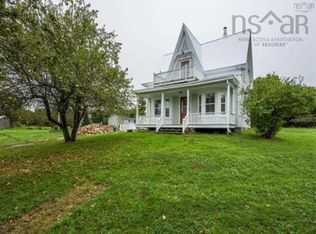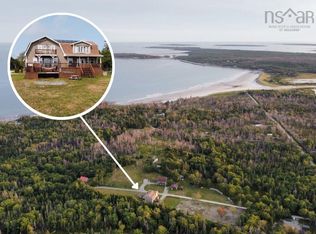Here's your opportunity to own a well-maintained home just 300 metres from Roseway Beach in beautiful Shelburne County! 245 Round Bay Road is located on a private 2.52 acre lot, surrounded by trees and spectacular water views. Upon entering the 4 bed, 2 bath split-entry, you will be greeted by a bright entranceway leading you up to the main floor. As you continue on to the open concept living and dining area, you will be delighted by the amount of natural light that this space has to offer -- not to mention the incredible views of Roseway Beach & McNutt's Island just outside your window! This area also features a large stone fireplace (the true focal point of the room!) that will keep you toasty warm during the cold winter months. Making your way to the spacious kitchen, you will immediately notice the abundance of cabinets & counter space that this room provides. Here you will also find walk-out access to a covered deck facing the water - the perfect locale for summer BBQs with family and friends. A large master bedroom and 4-piece bathroom complete the main floor, while the lower level hosts the other 3 bedrooms as well as 3 piece bathroom with shower. Other notable features include: gleaming oak plank floors, an energy-efficient ducted heat pump and laundry room with access to the attached double garage. Since all appliances and furniture are included in the sale, this home would be a great option for first-timers or for those looking to expand their investment portfolio with a permanent rental or cozy AirB&B. Don't miss out on this incredible opportunity - call to book your private showing today!
This property is off market, which means it's not currently listed for sale or rent on Zillow. This may be different from what's available on other websites or public sources.

