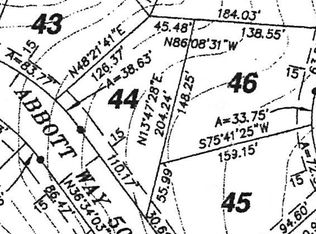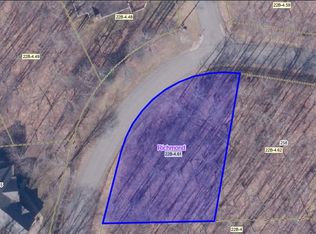Sold for $439,000
$439,000
245 Rothfield Cir, Daniels, WV 25832
3beds
3,150sqft
Residential
Built in 2014
0.43 Acres Lot
$465,200 Zestimate®
$139/sqft
$2,403 Estimated rent
Home value
$465,200
Estimated sales range
Not available
$2,403/mo
Zestimate® history
Loading...
Owner options
Explore your selling options
What's special
Charming 3 bedroom/2.5 bath open floor plan home. Living room & dining rooms have trey ceilings and are separated by a double-sided gas fireplace. Custom kitchen has ss appliances, wine fridge, Kraftmaid cabinets, tiled backsplash, pantry & 4 seat bar area. Spacious master with private covered deck & well-appointed bath. Secondary bedrooms share a Jack-n-Jill bath. The den could be a 4th bedroom if you add a closet. Home has a whole house generator. Basement is a blank slate that could be made into a large family room or additional bedrooms. Basement currently has a 4'x12' indoor putting green. Large front porch, 2 decks and screened porch are great for entertaining or just enjoying the quiet wooded area.
Zillow last checked: 8 hours ago
Listing updated: March 20, 2025 at 08:23pm
Listed by:
Marla Sinko 304-573-3112,
GLADE SPRINGS REAL ESTATE
Bought with:
Jon Sinko, WV0023573
GLADE SPRINGS REAL ESTATE
Source: Beckley BOR,MLS#: 87210
Facts & features
Interior
Bedrooms & bathrooms
- Bedrooms: 3
- Bathrooms: 3
- Full bathrooms: 2
- 1/2 bathrooms: 1
Bedroom 1
- Area: 165.76
- Dimensions: 12.83 x 12.92
Bedroom 2
- Area: 105.75
- Dimensions: 11.75 x 9
Bedroom 3
- Area: 160.58
- Dimensions: 11.75 x 13.67
Dining room
- Area: 110.24
- Dimensions: 10.58 x 10.42
Kitchen
- Area: 223.67
- Dimensions: 15.25 x 14.67
Living room
- Area: 247.92
- Dimensions: 17.5 x 14.17
Heating
- Natural Gas, Fireplace(s), Fireplace
Cooling
- Central Air
Appliances
- Laundry: Washer/Dryer Connection
Features
- 1st Floor Bedroom, 1st Floor Bathroom, Tile Baths, Entrance Foyer, Tray Ceiling(s), High Ceilings, Crown Molding, Ceiling Fan(s), Walk-In Closet(s)
- Has fireplace: Yes
Interior area
- Total structure area: 3,150
- Total interior livable area: 3,150 sqft
- Finished area above ground: 2,200
- Finished area below ground: 950
Property
Parking
- Parking features: Concrete
- Has uncovered spaces: Yes
Features
- Levels: One and One Half
- Stories: 1
- Patio & porch: Deck, Covered, Rear Porch
Lot
- Size: 0.42 Acres
- Dimensions: .425
- Features: Landscaped
Details
- Parcel number: 4107022B00040047
Construction
Type & style
- Home type: SingleFamily
- Property subtype: Residential
Materials
- Stone, HardiPlank Type
Condition
- Year built: 2014
Community & neighborhood
Location
- Region: Daniels
- Subdivision: Glade Springs Village
Price history
| Date | Event | Price |
|---|---|---|
| 8/22/2024 | Sold | $439,000$139/sqft |
Source: | ||
| 7/30/2024 | Pending sale | $439,000+862.7%$139/sqft |
Source: | ||
| 12/26/2006 | Sold | $45,600$14/sqft |
Source: Public Record Report a problem | ||
Public tax history
| Year | Property taxes | Tax assessment |
|---|---|---|
| 2025 | $2,596 +25.8% | $214,920 +25.2% |
| 2024 | $2,063 | $171,720 |
| 2023 | $2,063 -2.1% | $171,720 -2.1% |
Find assessor info on the county website
Neighborhood: 25832
Nearby schools
GreatSchools rating
- 5/10Shady Spring Elementary SchoolGrades: PK-5Distance: 3.4 mi
- 8/10Shady Spring Middle SchoolGrades: 6-8Distance: 3.3 mi
- 2/10Shady Spring High SchoolGrades: 9-12Distance: 2.5 mi
Schools provided by the listing agent
- Elementary: Shady Spring
- Middle: Shady Spring
- High: Shady Spring
Source: Beckley BOR. This data may not be complete. We recommend contacting the local school district to confirm school assignments for this home.
Get pre-qualified for a loan
At Zillow Home Loans, we can pre-qualify you in as little as 5 minutes with no impact to your credit score.An equal housing lender. NMLS #10287.

