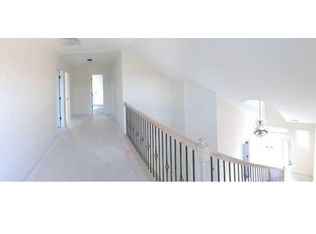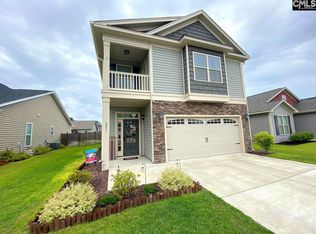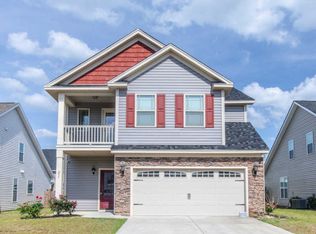Move-in ready, immaculate and well-maintained home! Convenient Close In Location- Near Interstate and within walking distance of Shopping, Dining and Starbucks for coffee. Zoned for New Beechwood Middle and Rocky Creek Elementary School and 1/4 mile to Lexington High. This Home Qualifies for USDA 100% Financing. Green energy built home provides low utility costs and tankless Hot water. Great open floor plan with Welcoming Foyer, Huge Gourmet Kitchen with large walk-in Pantry, Lots of Gorgeous Granite counter space and wrap around bar, Stainless Appliances. Oversized Relaxing Master Suite with huge walk-in closet, Spa Bath with soaking tub and separate shower plus a private balcony. Four true bedrooms. Great level Backyard with patio. Neighborhood also includes Community playground, picnic area and grills and sidewalks.
This property is off market, which means it's not currently listed for sale or rent on Zillow. This may be different from what's available on other websites or public sources.


