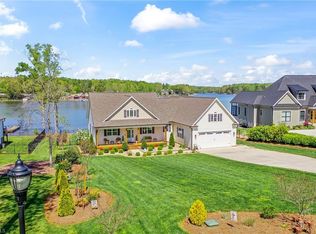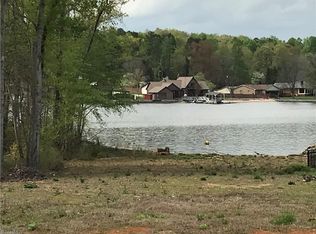Sold for $975,000
$975,000
245 Rolling Rd, Lexington, NC 27292
4beds
2,925sqft
Stick/Site Built, Residential, Single Family Residence
Built in 2021
0.87 Acres Lot
$1,038,100 Zestimate®
$--/sqft
$2,499 Estimated rent
Home value
$1,038,100
$976,000 - $1.11M
$2,499/mo
Zestimate® history
Loading...
Owner options
Explore your selling options
What's special
WATERFRONT LUXURY HOME! Custom built approximately 2 years ago with modern elegance throughout! Double garage-enough space for 2 vehicles, jet ski storage & boats.Additional small storage building. Kitchen has lots of special features, gas range/stovetop, dual ovens.LED counter lights!Primary Bedroom has updated closet organizer that's a plus. Stunning view of the lake from the great room with gas log stone fireplace. Exterior & Interior LED lights.Beautiful vaulted ceiling in Living Room with view of the lake! 4BRS, 3 1/2BA & Versatile Office.3 BRs on main level with 2 1/2 ba. 4th bedroom 2nd level with 1 BA and great room area for movie & sports watching or game room. Fireplace in living room, with beautiful luxury vinyl plank waterproof floors, wood steps on stairs.Ceiling fans throughout Attachment for propane tank on covered patio. Fenced back with sprinkler system for that beautiful grass.Pier with jet ski docks!Don't forget to view the Virtual Tour & Drone on the MLS!
Zillow last checked: 8 hours ago
Listing updated: April 11, 2024 at 08:56am
Listed by:
Ann Black 336-362-5578,
Ann Black Realty, Inc
Bought with:
Faith Bryant, 300365
RE/MAX Central Realty
Source: Triad MLS,MLS#: 1120987 Originating MLS: High Point
Originating MLS: High Point
Facts & features
Interior
Bedrooms & bathrooms
- Bedrooms: 4
- Bathrooms: 4
- Full bathrooms: 3
- 1/2 bathrooms: 1
- Main level bathrooms: 3
Primary bedroom
- Level: Main
- Dimensions: 13.75 x 17.83
Bedroom 2
- Level: Main
- Dimensions: 13.75 x 11
Bedroom 3
- Level: Main
- Dimensions: 13.75 x 11.58
Bedroom 4
- Level: Second
- Dimensions: 11.83 x 12.17
Dining room
- Level: Main
- Dimensions: 12 x 13.33
Entry
- Level: Main
- Dimensions: 14.33 x 16
Great room
- Level: Second
- Dimensions: 13.25 x 14
Kitchen
- Level: Main
- Dimensions: 23 x 9.75
Laundry
- Level: Main
- Dimensions: 6 x 8
Living room
- Level: Main
- Dimensions: 16 x 23
Office
- Level: Main
- Dimensions: 11.83 x 9.83
Heating
- Fireplace(s), Heat Pump, Electric, Propane
Cooling
- Heat Pump
Appliances
- Included: Oven, Built-In Range, Dishwasher, Double Oven, Range, Exhaust Fan, Gas Cooktop, Gas Water Heater, Tankless Water Heater
- Laundry: Dryer Connection, Main Level, Washer Hookup
Features
- Built-in Features, Ceiling Fan(s), Dead Bolt(s), Kitchen Island, Pantry, See Remarks, Separate Shower, Sound System, Vaulted Ceiling(s)
- Flooring: Laminate
- Doors: Insulated Doors
- Windows: Insulated Windows
- Basement: Crawl Space
- Attic: Access Only,Floored,Walk-In
- Number of fireplaces: 1
- Fireplace features: Blower Fan, Gas Log, Great Room
Interior area
- Total structure area: 2,925
- Total interior livable area: 2,925 sqft
- Finished area above ground: 2,925
Property
Parking
- Total spaces: 2
- Parking features: Driveway, Garage, Paved, See Remarks, Garage Door Opener, Attached
- Attached garage spaces: 2
- Has uncovered spaces: Yes
Features
- Levels: One and One Half
- Stories: 1
- Patio & porch: Porch
- Exterior features: Garden, Sprinkler System
- Pool features: None
- Fencing: Fenced,Partial
- Has view: Yes
- View description: Lake
- Has water view: Yes
- Water view: Lake
- Waterfront features: Lake Front
Lot
- Size: 0.86 Acres
- Features: Cleared, Subdivided, Not in Flood Zone, Subdivision
Details
- Additional structures: Pier, Storage
- Parcel number: 15028E0000006000
- Zoning: SFR
- Special conditions: Owner Sale
- Other equipment: Irrigation Equipment
Construction
Type & style
- Home type: SingleFamily
- Architectural style: Contemporary
- Property subtype: Stick/Site Built, Residential, Single Family Residence
Materials
- Vinyl Siding
Condition
- Year built: 2021
Utilities & green energy
- Sewer: Septic Tank
- Water: Public
Community & neighborhood
Security
- Security features: Security Lights, Security System, Smoke Detector(s)
Location
- Region: Lexington
- Subdivision: Hidden Hills
Other
Other facts
- Listing agreement: Exclusive Right To Sell
- Listing terms: Cash,Conventional
Price history
| Date | Event | Price |
|---|---|---|
| 11/9/2023 | Sold | $975,000 |
Source: | ||
| 10/13/2023 | Pending sale | $975,000 |
Source: | ||
| 10/4/2023 | Listed for sale | $975,000 |
Source: | ||
Public tax history
| Year | Property taxes | Tax assessment |
|---|---|---|
| 2025 | $4,001 | $597,150 |
| 2024 | $4,001 +1.7% | $597,150 +1.7% |
| 2023 | $3,934 | $587,230 |
Find assessor info on the county website
Neighborhood: 27292
Nearby schools
GreatSchools rating
- 4/10Southmont Elementary SchoolGrades: PK-5Distance: 1.9 mi
- 8/10Central Davidson MiddleGrades: 6-8Distance: 4.2 mi
- 3/10Central Davidson HighGrades: 9-12Distance: 4.2 mi
Get a cash offer in 3 minutes
Find out how much your home could sell for in as little as 3 minutes with a no-obligation cash offer.
Estimated market value$1,038,100
Get a cash offer in 3 minutes
Find out how much your home could sell for in as little as 3 minutes with a no-obligation cash offer.
Estimated market value
$1,038,100

