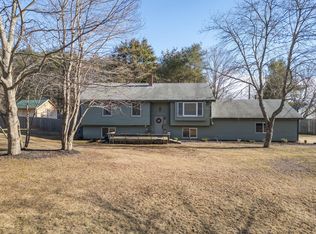The Hewey House built in 1796 retains much of its original charm. Nine over six windows, pumpkin pine floors, beamed ceiling and much more. Set on a stunning 1.3 acre field bordering a trout pond. Four bedrooms and 2.5 baths with potential for a 1st floor bedroom. Master bedroom has walk-in closet. Three working fireplaces, post & beam construction just calling out for an "old house lover". Wonderful detached barn can be used as garage. Very light and sunny, an ideal home for entertaining with space for everyone. Do not miss this rare offering.
This property is off market, which means it's not currently listed for sale or rent on Zillow. This may be different from what's available on other websites or public sources.
