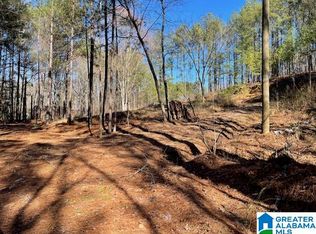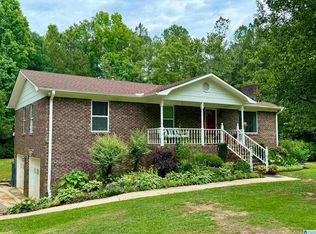Sold for $290,000
$290,000
245 Ridgewood Dr, Hayden, AL 35079
4beds
2,019sqft
Single Family Residence
Built in 1980
1.2 Acres Lot
$294,500 Zestimate®
$144/sqft
$1,768 Estimated rent
Home value
$294,500
$203,000 - $424,000
$1,768/mo
Zestimate® history
Loading...
Owner options
Explore your selling options
What's special
This charming 4-bedroom, 2-bathroom house is situated on a generous 1.2-acre lot, offering a perfect blend of comfort, space, and tranquility. The master bedroom is located on one side of the home, providing privacy and tranquility, while the other three bedrooms are situated on the opposite end, ideal for family or guests. Beautiful hardwood floors throughout the main living areas add warmth and sophistication to the home. A playroom/bonus room located right off the master bedroom offers a versatile space perfect for entertaining, play, or as an additional family room. Huge butler pantry located right off the kitchen. Metal roof was added in 2021. Also featured two separate laundry hookups, adding incredible convenience for a busy household. This home is a must-see! Don’t miss the opportunity to make this wonderful property your own.
Zillow last checked: 8 hours ago
Listing updated: October 18, 2024 at 09:00pm
Listed by:
Jessica Moore 205-283-4232,
Realty One Group Legends
Bought with:
Chad Jones
Southern Homes of Tuscaloosa,
Source: GALMLS,MLS#: 21387721
Facts & features
Interior
Bedrooms & bathrooms
- Bedrooms: 4
- Bathrooms: 2
- Full bathrooms: 2
Primary bedroom
- Level: First
Bedroom 1
- Level: First
Bedroom 2
- Level: First
Bedroom 3
- Level: First
Primary bathroom
- Level: First
Kitchen
- Features: Laminate Counters, Butlers Pantry, Eat-in Kitchen
- Level: First
Living room
- Level: First
Basement
- Area: 0
Heating
- Central, Electric, Heat Pump
Cooling
- Central Air, Electric, Heat Pump, Split System
Appliances
- Included: Electric Cooktop, Dishwasher, Electric Oven, Refrigerator, Electric Water Heater
- Laundry: Electric Dryer Hookup, Washer Hookup, Main Level, Laundry Closet, Laundry Room, Laundry (ROOM), Yes
Features
- Split Bedroom, Crown Molding, Linen Closet, Separate Shower, Double Vanity, Split Bedrooms, Tub/Shower Combo, Walk-In Closet(s)
- Flooring: Carpet, Hardwood, Tile
- Basement: Crawl Space
- Attic: Pull Down Stairs,Yes
- Has fireplace: No
Interior area
- Total interior livable area: 2,019 sqft
- Finished area above ground: 2,019
- Finished area below ground: 0
Property
Parking
- Parking features: Driveway
- Has uncovered spaces: Yes
Features
- Levels: One
- Stories: 1
- Patio & porch: Covered (DECK), Open (DECK), Deck
- Pool features: None
- Has view: Yes
- View description: None
- Waterfront features: No
Lot
- Size: 1.20 Acres
Details
- Additional structures: Storage
- Parcel number: 2209291000005.000
- Special conditions: N/A
Construction
Type & style
- Home type: SingleFamily
- Property subtype: Single Family Residence
Materials
- Brick
Condition
- Year built: 1980
Utilities & green energy
- Sewer: Septic Tank
- Water: Public
Community & neighborhood
Location
- Region: Hayden
- Subdivision: Sunrise Estates
Other
Other facts
- Price range: $290K - $290K
Price history
| Date | Event | Price |
|---|---|---|
| 10/17/2024 | Sold | $290,000-3%$144/sqft |
Source: | ||
| 9/18/2024 | Contingent | $299,000$148/sqft |
Source: | ||
| 9/8/2024 | Price change | $299,000-3.2%$148/sqft |
Source: | ||
| 8/14/2024 | Price change | $309,000-1.9%$153/sqft |
Source: | ||
| 6/7/2024 | Listed for sale | $315,000+186.4%$156/sqft |
Source: | ||
Public tax history
| Year | Property taxes | Tax assessment |
|---|---|---|
| 2024 | $807 +94.5% | $26,600 +82.9% |
| 2023 | $415 +22.7% | $14,540 +19.4% |
| 2022 | $338 +12.6% | $12,180 +10.5% |
Find assessor info on the county website
Neighborhood: 35079
Nearby schools
GreatSchools rating
- 10/10Hayden Primary SchoolGrades: PK-2Distance: 0.2 mi
- 6/10Hayden High SchoolGrades: 8-12Distance: 0.4 mi
- 9/10Hayden Elementary SchoolGrades: 3-4Distance: 0.2 mi
Schools provided by the listing agent
- Elementary: Hayden
- Middle: Hayden
- High: Hayden
Source: GALMLS. This data may not be complete. We recommend contacting the local school district to confirm school assignments for this home.
Get a cash offer in 3 minutes
Find out how much your home could sell for in as little as 3 minutes with a no-obligation cash offer.
Estimated market value$294,500
Get a cash offer in 3 minutes
Find out how much your home could sell for in as little as 3 minutes with a no-obligation cash offer.
Estimated market value
$294,500

