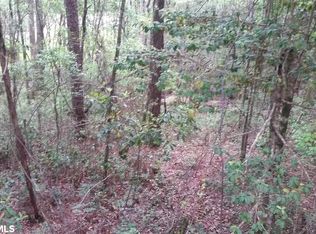Closed
$235,000
245 Ridgewood Dr, Daphne, AL 36526
3beds
1,250sqft
Residential
Built in 1983
0.29 Acres Lot
$240,600 Zestimate®
$188/sqft
$1,614 Estimated rent
Home value
$240,600
$229,000 - $253,000
$1,614/mo
Zestimate® history
Loading...
Owner options
Explore your selling options
What's special
This Cozy 3 bedroom 2 bathroom home is a must see!! It has a circular drive way in front of the house also an elongated driveway on the left side of the house that leads to parking underneath the house. As you enter into the house, you'll notice the vaulted high ceiling in the living room and the original split bricks floors. The beautiful kitchen to the left has a door with stairs that leads outside of the house. All Appliances including Refrigerator, Washer, and Dryer to remain!!! Exiting the back door, you'll walk onto a sturdy, newly built covered large deck and then step onto an even larger uncovered deck that overlooks the back yard and the woods. The deck is wired for a hot tub, and more!! It's that large!!! Privacy fence!! Per seller, the roof was replaced in 2017; Water heater and appliances are 5 yrs old. Seller said the plumbing has been updated. Seller will provide a home warranty! New Insulation, termite bond, resurfaced drive way. Subdivision amenities include outdoor pool, play ground, tennis court, clubhouse, and BBQ area. Buyer's and buyer's agent to verify measurements and all information that are deemed important.
Zillow last checked: 8 hours ago
Listing updated: April 09, 2024 at 06:49pm
Listed by:
Jennifer Earp 251-747-4374,
EXIT Realty Gulf Shores,
Jenise Brocks 251-597-3473,
EXIT Realty Gulf Shores
Bought with:
Lyza Davidson
MarMac Real Estate Coastal
Source: Baldwin Realtors,MLS#: 339410
Facts & features
Interior
Bedrooms & bathrooms
- Bedrooms: 3
- Bathrooms: 2
- Full bathrooms: 2
- Main level bedrooms: 3
Primary bedroom
- Level: Main
- Area: 169
- Dimensions: 13 x 13
Bedroom 2
- Level: Main
- Area: 90
- Dimensions: 10 x 9
Bedroom 3
- Level: Main
- Area: 90
- Dimensions: 10 x 9
Kitchen
- Level: Main
- Area: 70
- Dimensions: 10 x 7
Living room
- Level: Main
- Area: 180
- Dimensions: 15 x 12
Heating
- Central
Cooling
- Electric, Ceiling Fan(s)
Appliances
- Included: Dishwasher, Dryer, Microwave, Electric Range, Refrigerator w/Ice Maker, Washer
Features
- Ceiling Fan(s), Split Bedroom Plan, Vaulted Ceiling(s)
- Flooring: Carpet, Split Brick
- Has basement: No
- Has fireplace: No
Interior area
- Total structure area: 1,250
- Total interior livable area: 1,250 sqft
Property
Parking
- Total spaces: 2
- Parking features: Carport
- Carport spaces: 2
Features
- Levels: One
- Stories: 1
- Patio & porch: Porch, Rear Porch
- Exterior features: Termite Contract
- Pool features: Community
- Fencing: Fenced
- Has view: Yes
- View description: None
- Waterfront features: No Waterfront
Lot
- Size: 0.29 Acres
- Dimensions: 80' x 135' Irr
- Features: Less than 1 acre
Details
- Parcel number: 4303050005055.000
- Zoning description: Single Family Residence
Construction
Type & style
- Home type: SingleFamily
- Architectural style: Traditional
- Property subtype: Residential
Materials
- Wood Siding, Block, Frame
- Foundation: Pillar/Post/Pier
- Roof: Composition
Condition
- Resale
- New construction: No
- Year built: 1983
Utilities & green energy
- Sewer: Public Sewer
- Water: Public
- Utilities for property: Daphne Utilities, Riviera Utilities
Community & neighborhood
Community
- Community features: BBQ Area, Clubhouse, Gazebo, Pool, Tennis Court(s), Playground
Location
- Region: Daphne
- Subdivision: Lake Forest
HOA & financial
HOA
- Has HOA: Yes
- HOA fee: $60 monthly
Other
Other facts
- Price range: $235K - $235K
- Ownership: Whole/Full
Price history
| Date | Event | Price |
|---|---|---|
| 1/27/2023 | Sold | $235,000$188/sqft |
Source: | ||
| 12/24/2022 | Pending sale | $235,000$188/sqft |
Source: | ||
| 12/17/2022 | Listed for sale | $235,000+80.9%$188/sqft |
Source: | ||
| 2/14/2017 | Sold | $129,900$104/sqft |
Source: | ||
| 1/6/2017 | Price change | $129,900-3.7%$104/sqft |
Source: A Prime Properties Group, LLC #247639 Report a problem | ||
Public tax history
| Year | Property taxes | Tax assessment |
|---|---|---|
| 2025 | $847 +1.2% | $19,400 +1.1% |
| 2024 | $837 +13.5% | $19,180 +12.7% |
| 2023 | $738 | $17,020 +9.9% |
Find assessor info on the county website
Neighborhood: 36526
Nearby schools
GreatSchools rating
- 8/10Daphne Elementary SchoolGrades: PK-3Distance: 2.1 mi
- 5/10Daphne Middle SchoolGrades: 7-8Distance: 1.9 mi
- 10/10Daphne High SchoolGrades: 9-12Distance: 1.6 mi
Schools provided by the listing agent
- Elementary: Daphne East Elementary
- High: Daphne High
Source: Baldwin Realtors. This data may not be complete. We recommend contacting the local school district to confirm school assignments for this home.

Get pre-qualified for a loan
At Zillow Home Loans, we can pre-qualify you in as little as 5 minutes with no impact to your credit score.An equal housing lender. NMLS #10287.
