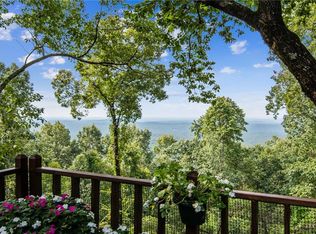Closed
$550,000
245 Ridgeview Dr, Jasper, GA 30143
2beds
2,214sqft
Single Family Residence, Residential
Built in 1992
1.31 Acres Lot
$583,800 Zestimate®
$248/sqft
$2,436 Estimated rent
Home value
$583,800
$549,000 - $619,000
$2,436/mo
Zestimate® history
Loading...
Owner options
Explore your selling options
What's special
BEAUTIFULLY MAINTAINED 2 BR/2.5 BATH DESIGN HOME WITH YEAR ROUND LONG RANGE MOUNTAIN VIEWS FROM EVERY VANTAGE POINT. OPEN FLOORPLAN, T & G WOOD CATHEDRAL CEILINGS WITH EXPOSED BEAMS AND HARDWOODS FLOORING THROUGHOUT THE MAIN LEVEL. MASTER BR SUITE IS LOCATED ON THE MAIN LEVEL, AND FULL BATH HAS BEEN COMPLETELY REMODELED WITH NEW FLOORING, SHOWER AND COUNTERTOPS. KITCHEN HAS BEEN RENOVATED WITH NEW QUARTZ COUNTEROPS, APPLIANCES AND FLOORING WITH LARGE WALKIN PANTRY, SUN ROOM AND LAUNDRY ROOM. WOOD DECKS ON MAIN LEVEL AND COVERED PORCH ON TERRACE LEVEL WITH STONE WALKWAYS AND AN OVERSIZE 2 CAR GARAGE DRIVE UNDER WITH WORKSHOP AREA. TERRACE LEVEL HAS BEEN MODIFIED FROM 2 B/R'S AND CONVERTED INTO AN EXPANSIVE FAMILY ROOM WITH WET BAR, PREMIUM LUXURY VINYL, BUILT-IN MURPHY BED AND LARGE FULL BATH, BUT INCLUDES A $10,000 CREDIT TO THE BUYER TO CONVERT BACK TO THE ORIGINAL LAYOUT WITH HOUSE PLANS INCLUDED. CONVENIENTLY LOCATED TOWARD THE BOTTOM OF RIDGEVIEW AND BEFORE DISHAROON, AND JUST 3 MINUTES FROM THE CLUBHOUSE AND WOLFSCRATCH VILLAGE, HOME TO OUR WORLD CLASS AMENITIES. A VERY SPECIAL HOME LOADED WITH CHARM AND INVITING VIEWS THROUGHOUT THAT WON'T LAST!
Zillow last checked: 8 hours ago
Listing updated: December 22, 2023 at 04:06am
Listing Provided by:
CHARLES VECCHIO,
Century 21 Results
Bought with:
CHARLES VECCHIO, 331655
Century 21 Results
Source: FMLS GA,MLS#: 7234536
Facts & features
Interior
Bedrooms & bathrooms
- Bedrooms: 2
- Bathrooms: 3
- Full bathrooms: 2
- 1/2 bathrooms: 1
- Main level bathrooms: 1
- Main level bedrooms: 1
Primary bedroom
- Features: Master on Main
- Level: Master on Main
Bedroom
- Features: Master on Main
Primary bathroom
- Features: Double Vanity, Separate Tub/Shower, Soaking Tub
Dining room
- Features: Seats 12+
Kitchen
- Features: Breakfast Bar, Cabinets Stain, Pantry Walk-In, Stone Counters, View to Family Room, Other
Heating
- Heat Pump, Propane, Zoned
Cooling
- Ceiling Fan(s), Central Air, Zoned
Appliances
- Included: Dishwasher, Electric Water Heater, Gas Range, Microwave, Refrigerator, Self Cleaning Oven, Trash Compactor
- Laundry: Main Level, Other
Features
- Beamed Ceilings, Bookcases, Cathedral Ceiling(s), High Ceilings 10 ft Main
- Flooring: Ceramic Tile, Hardwood, Vinyl
- Windows: Insulated Windows
- Basement: Driveway Access,Exterior Entry,Finished
- Number of fireplaces: 1
- Fireplace features: Factory Built, Family Room, Masonry
- Common walls with other units/homes: No Common Walls
Interior area
- Total structure area: 2,214
- Total interior livable area: 2,214 sqft
Property
Parking
- Total spaces: 2
- Parking features: Drive Under Main Level, Driveway, Garage, Parking Pad
- Attached garage spaces: 2
- Has uncovered spaces: Yes
Accessibility
- Accessibility features: Accessible Entrance
Features
- Levels: Two
- Stories: 2
- Patio & porch: Deck
- Exterior features: Other, No Dock
- Pool features: None
- Spa features: None
- Fencing: None
- Has view: Yes
- View description: Mountain(s)
- Waterfront features: None
- Body of water: None
Lot
- Size: 1.31 Acres
- Features: Mountain Frontage, Private, Wooded
Details
- Additional structures: None
- Parcel number: 046C 032
- Other equipment: None
- Horse amenities: None
Construction
Type & style
- Home type: SingleFamily
- Architectural style: Craftsman,Traditional
- Property subtype: Single Family Residence, Residential
Materials
- HardiPlank Type
- Foundation: Concrete Perimeter, Slab
- Roof: Composition
Condition
- Resale
- New construction: No
- Year built: 1992
Utilities & green energy
- Electric: 110 Volts
- Sewer: Septic Tank
- Water: Private
- Utilities for property: Cable Available, Electricity Available, Natural Gas Available, Phone Available, Underground Utilities, Water Available
Green energy
- Energy efficient items: None
- Energy generation: None
Community & neighborhood
Security
- Security features: Security Gate, Security Guard, Security Service
Community
- Community features: Clubhouse, Dog Park, Fishing, Fitness Center, Gated, Golf, Lake, Near Trails/Greenway, Park, Pool, Restaurant, Tennis Court(s)
Location
- Region: Jasper
- Subdivision: Big Canoe
HOA & financial
HOA
- Has HOA: Yes
- HOA fee: $4,272 annually
Other
Other facts
- Road surface type: Paved
Price history
| Date | Event | Price |
|---|---|---|
| 12/18/2023 | Sold | $550,000-5.2%$248/sqft |
Source: | ||
| 11/1/2023 | Pending sale | $579,900$262/sqft |
Source: | ||
| 8/29/2023 | Price change | $579,900-3.3%$262/sqft |
Source: | ||
| 6/21/2023 | Listed for sale | $599,900+144.9%$271/sqft |
Source: | ||
| 4/30/2018 | Sold | $245,000-15.2%$111/sqft |
Source: | ||
Public tax history
| Year | Property taxes | Tax assessment |
|---|---|---|
| 2024 | $4,159 +79.9% | $213,458 +82.8% |
| 2023 | $2,311 -2.7% | $116,799 |
| 2022 | $2,375 -6.7% | $116,799 |
Find assessor info on the county website
Neighborhood: 30143
Nearby schools
GreatSchools rating
- 6/10Tate Elementary SchoolGrades: PK-4Distance: 4.9 mi
- 3/10Pickens County Middle SchoolGrades: 7-8Distance: 6.6 mi
- 6/10Pickens County High SchoolGrades: 9-12Distance: 5.3 mi
Schools provided by the listing agent
- Elementary: Tate
Source: FMLS GA. This data may not be complete. We recommend contacting the local school district to confirm school assignments for this home.
Get a cash offer in 3 minutes
Find out how much your home could sell for in as little as 3 minutes with a no-obligation cash offer.
Estimated market value
$583,800
Get a cash offer in 3 minutes
Find out how much your home could sell for in as little as 3 minutes with a no-obligation cash offer.
Estimated market value
$583,800
