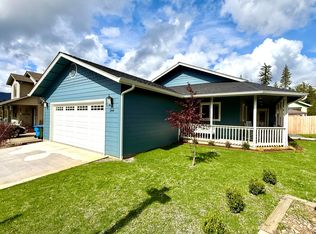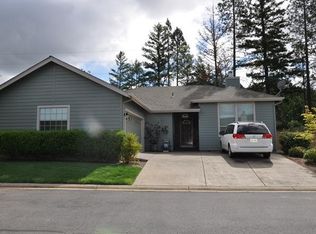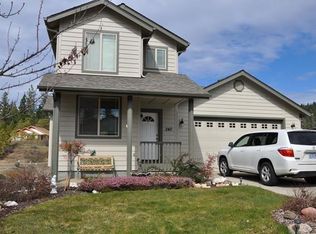Located in a 55+ gated community, with all the amenities and finishing touches this home features 3 bedrooms, 2 bathrooms, 1,656 sqft. with a spacious family room with a rocked fireplace. Stainless steel appliances in the kitchen for all of the chefs in the family and formal dining area for entertaining. With a focus on low maintenance, the grounds need little attention to stay looking pristine, so you can focus on what you want to do, like relaxing or entertaining on the back patio in the shade provided by the pergolas. The patio with cedar fencing also provides privacy and has a new spa! The gated community also has a 1st class clubhouse with exercise room, spa, pool and tennis court. They also provide free RV parking provided to home owners. Do not miss your chance to own a slice of paradise at an unheard of price in coveted Southern Oregon!
This property is off market, which means it's not currently listed for sale or rent on Zillow. This may be different from what's available on other websites or public sources.



